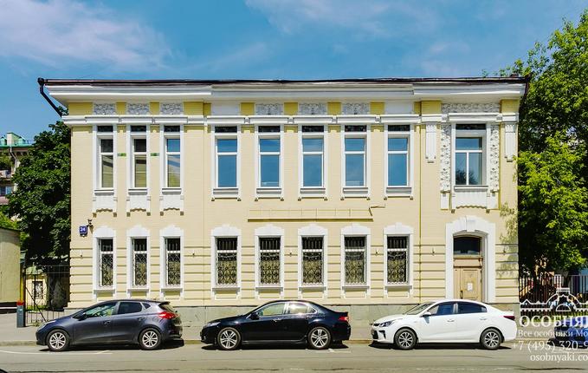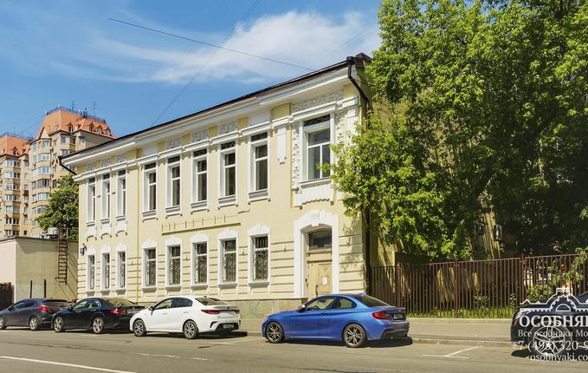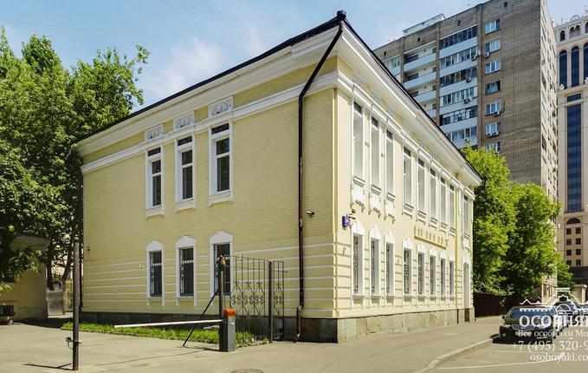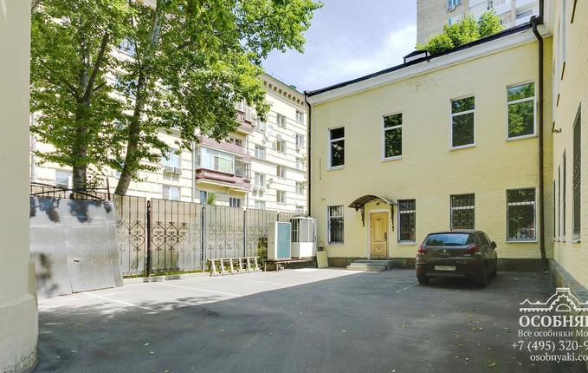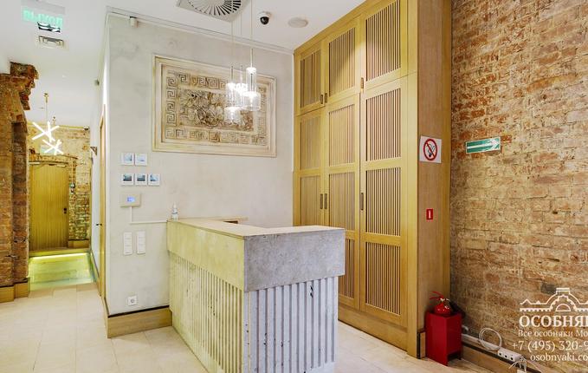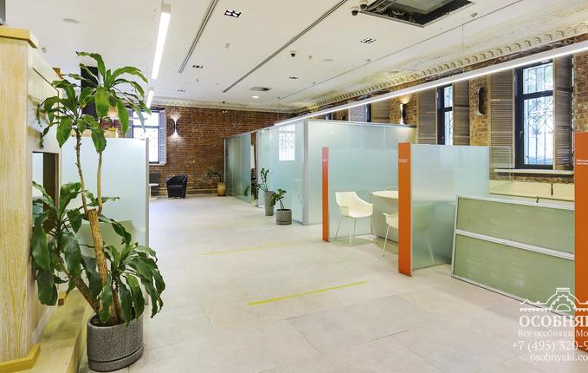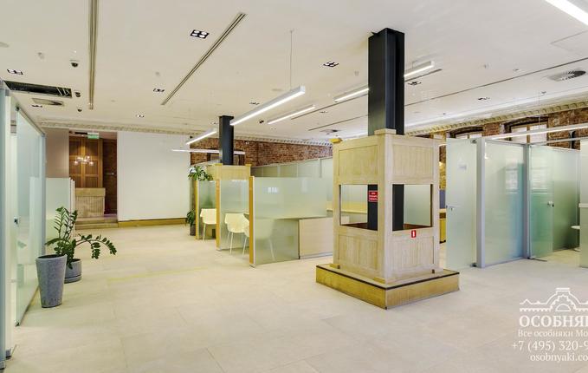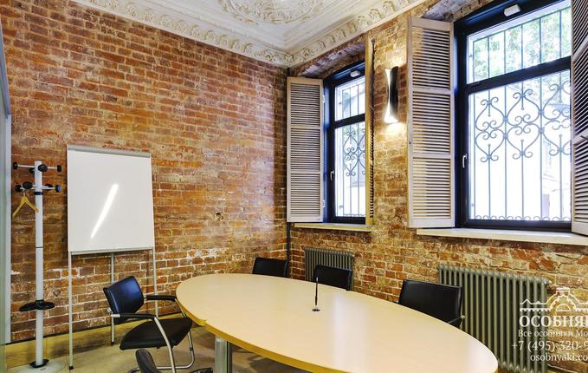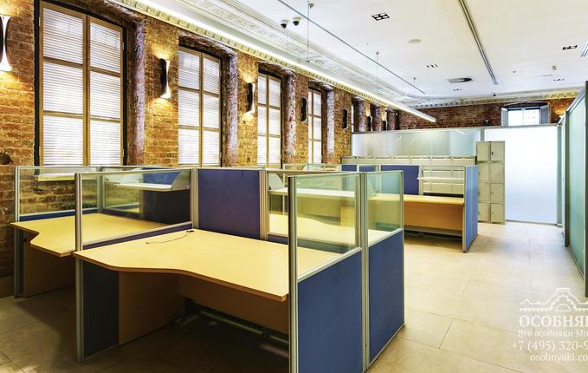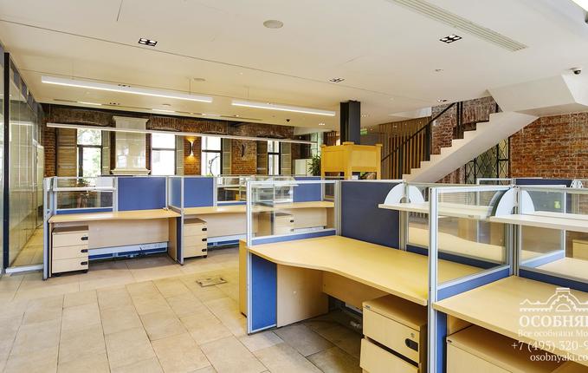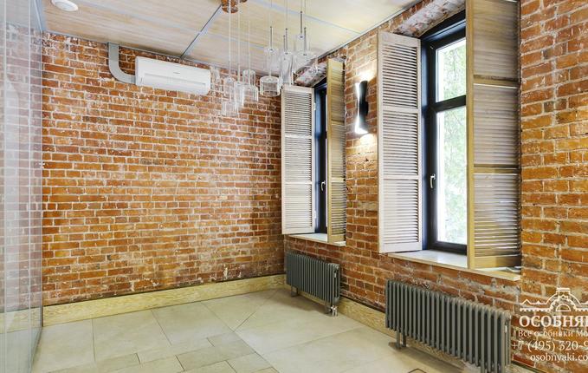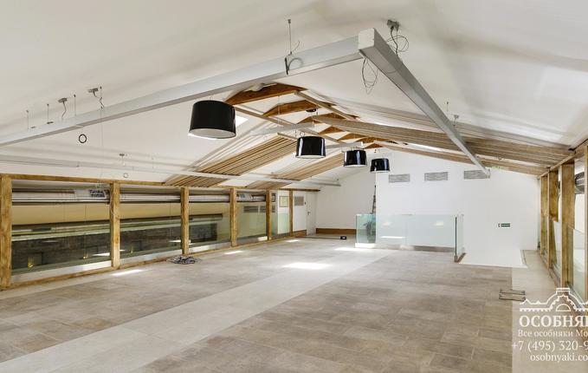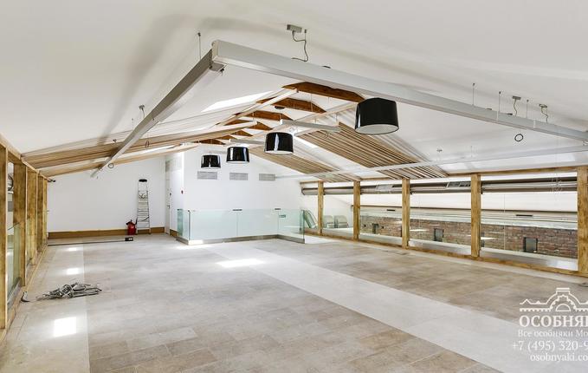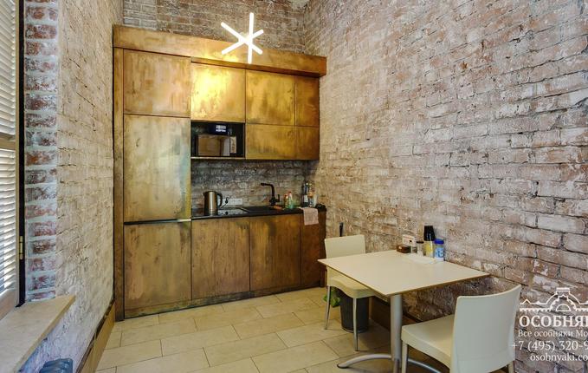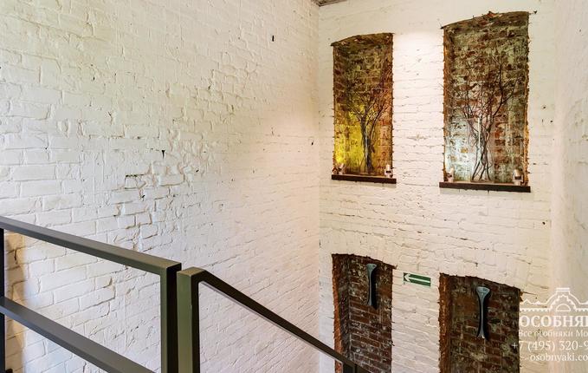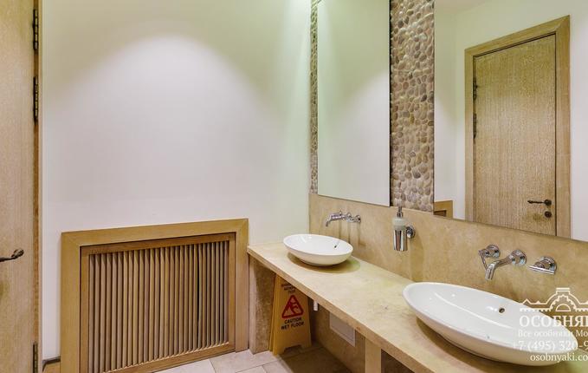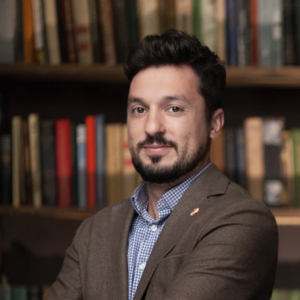Your request is accepted,
we will contact you soon
Mansion at Zatsepa Street 24
Lot 347 | 251011
Zamoskvorechey
Paveletskaya
 Assignment:
bank, headquarters, medical center / clinic, office / business center
Assignment:
bank, headquarters, medical center / clinic, office / business center
 793 m2
793 m2 2 floors, basement and mansard
2 floors, basement and mansard warm-shell
warm-shell
32 630 $
per month
494 $ m2 per year
₽$€
494 $ m2 per year
5 911 200 $
7 036 $ m2
₽$€
7 036 $ m2
The two-story mansion with a basement and a mansard is located on Zatsepa Street in the Zamoskvorechye district. The brick building, constructed in 1900, features floral reliefs and rustication on the facade. There are two separate entrances, one from the street and one from the courtyard. The mixed-use layout allows for the design of a functional space accommodating 85 workstations. The building includes a reception area, several private offices, four meeting rooms, a fully equipped conference hall, a staff kitchen, a cloakroom, and a server room. The interiors feature designer finishes in a loft style, with restored stucco work on the walls and ceilings. The adjacent area, situated behind a barrier, accommodates ground parking for 8 vehicles. The mansion is suitable for housing a bank, a company's representative office, or a medical center.
The mansion is located on a quiet street surrounded by government and educational institutions, medical clinics, sports complexes, historic estates, and monuments. Within walking distance are Paveletskiy Park, the Troponin Art Museum, and Paveletskiy Train Station. The building offers convenient access to The Garden Ring Road and Dubinskaya Street. It takes 7 minutes by car to reach The Boulevard Ring Road and 9 minutes to reach The Third Ring Road. The nearest metro station, Paveletskaya, is a 5-minute walk away.
To consult, fix the price or reservation of the lot you like, call
+7 (495) 320-95-45
+7 (495) 320-95-45
Download presentation of the mansion



