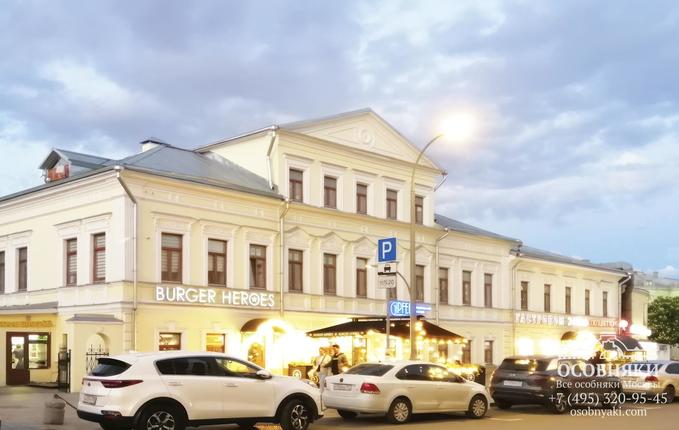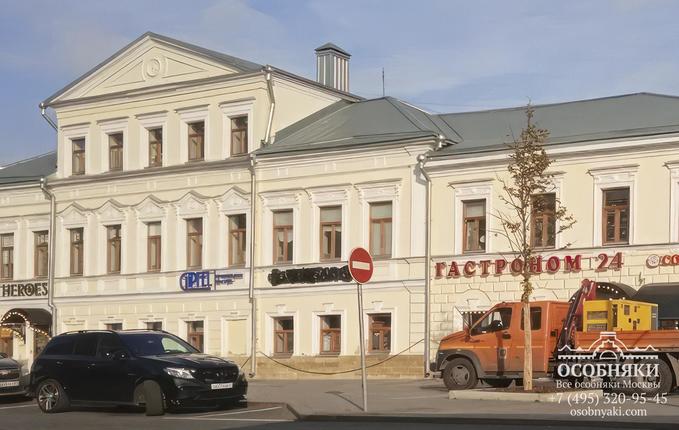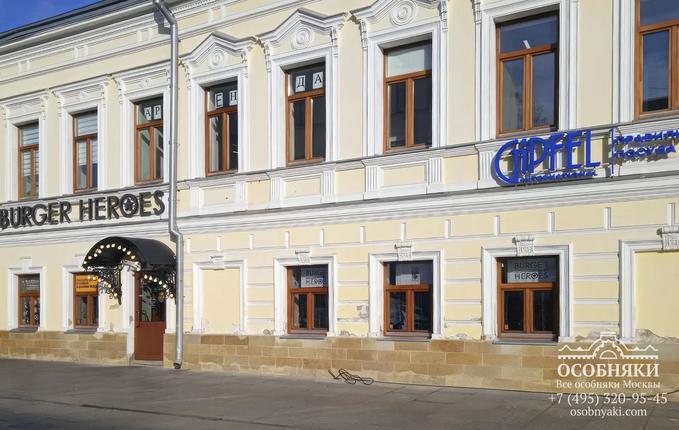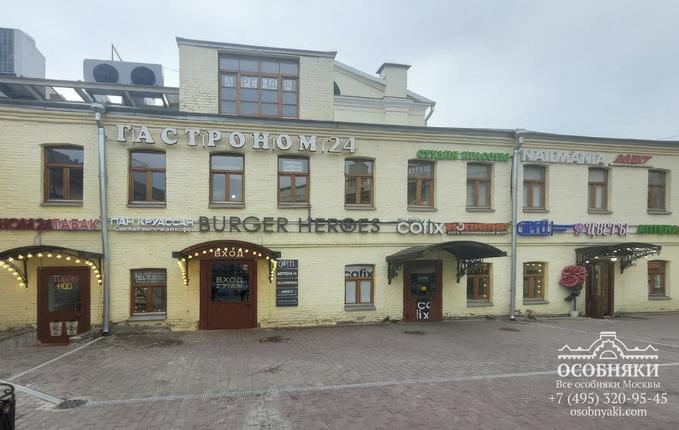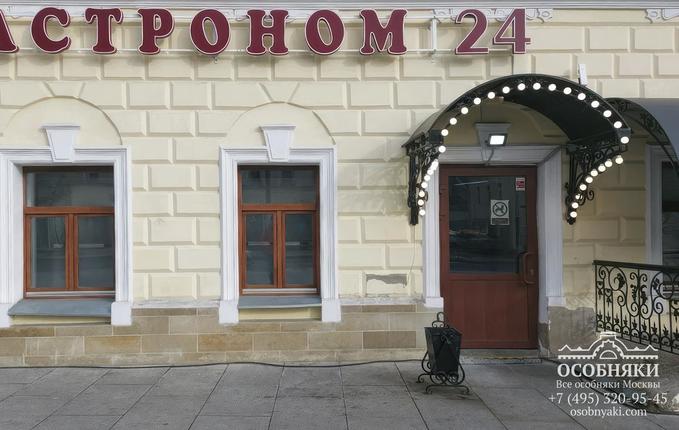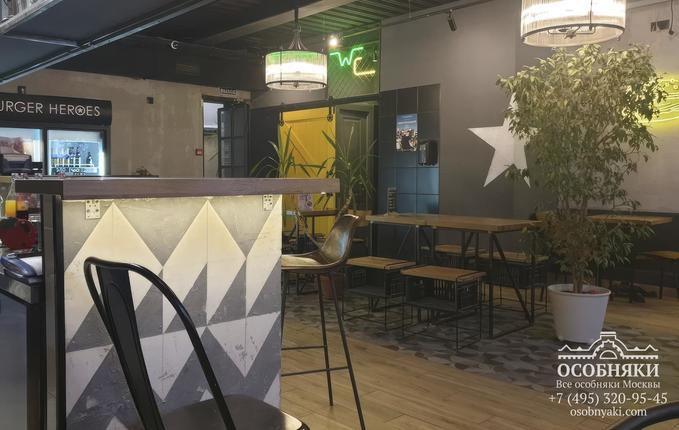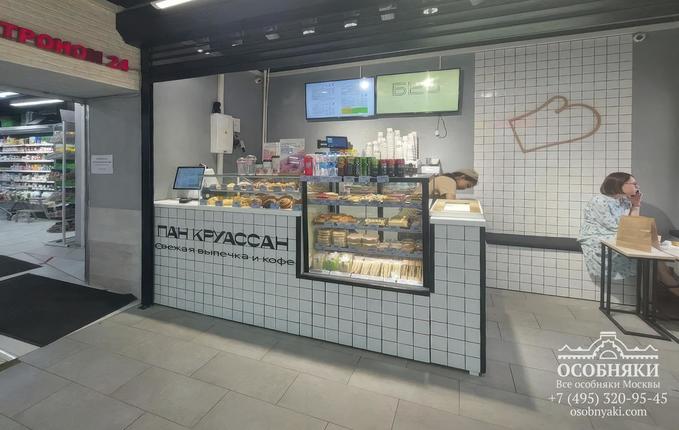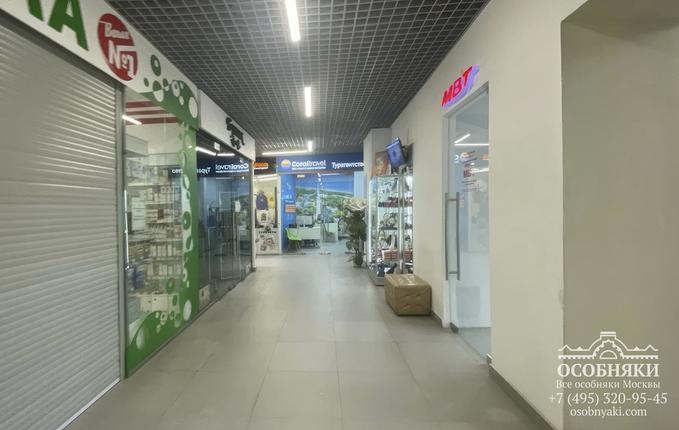Mansion at Nizhnyaya Radishchevskaya Street 5
 Assignment:
Assignment:
 1221 m2
1221 m2 2 floors, basement and mezzanine
2 floors, basement and mezzanine warm-shell
warm-shell7 252 $ m2
The mansion is situated on the first line of buildings next to the Garden Ring Road, which boasts high car and pedestrian traffic. The building offers beautiful views of the Church of St. Nicholas the Wonderworker in Bolvanovka. The surrounding area has well-developed infrastructure, with numerous restaurants, cafes, and shops, banks, prestigious residential buildings, and offices of large companies. There is easy access to the Moskva River Embankment, the Boulevard and Garden Ring Roads. The Third Ring Road is a 14-minute drive away. The property has direct access to Taganskaya Metro Station. Marksistskaya Station can be reached in 4 minutes on foot.
Nizhnyaya Radishchevskaya Street was named after the Russian prose writer and poet Alexander Nikolayevich Radishchev, who lived here starting in 1797. The street was previously called Lower Bolvanovka, named after the Bolvanovka settlement, where, in the 17th century, hat blanks were made. In the early 19th century, a city estate stood here, consisting of a wooden main house and outbuilding. After the 1812 fire, reconstruction began, maintaining the previous layout. In the second half of the 19th century, a one-story stone extension was added to the main house on the northeast side. The architectural composition of the estate was preserved until the mid-20th century. In 2018, the mansion was recognized as a cultural heritage site of regional significance. The building is currently used for commercial purposes.


