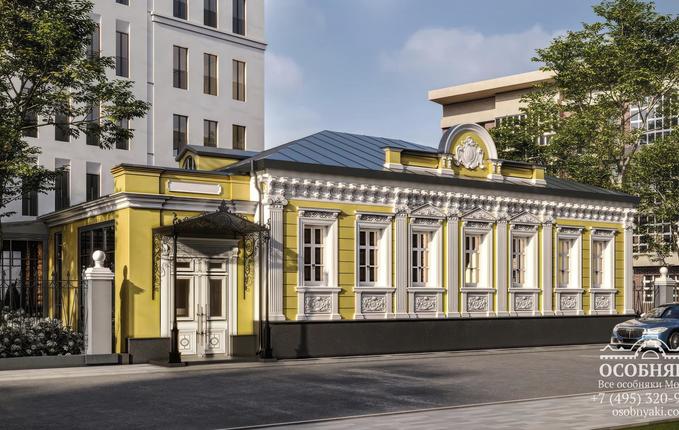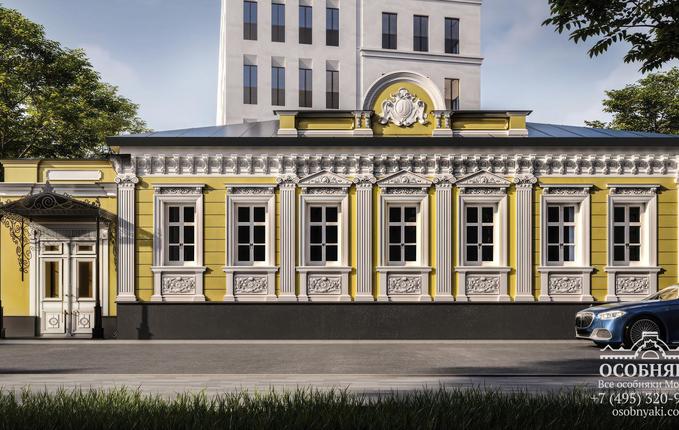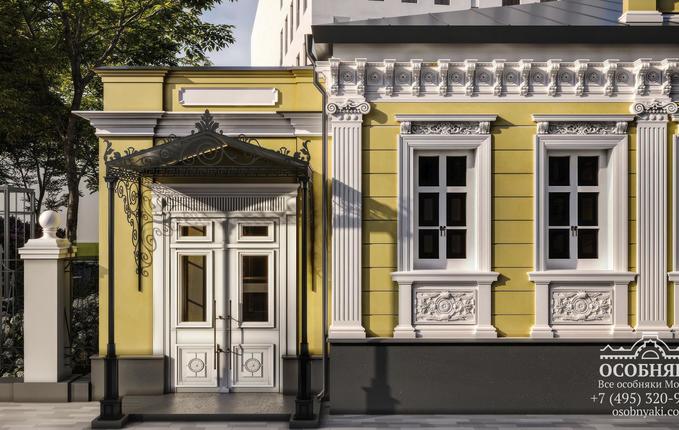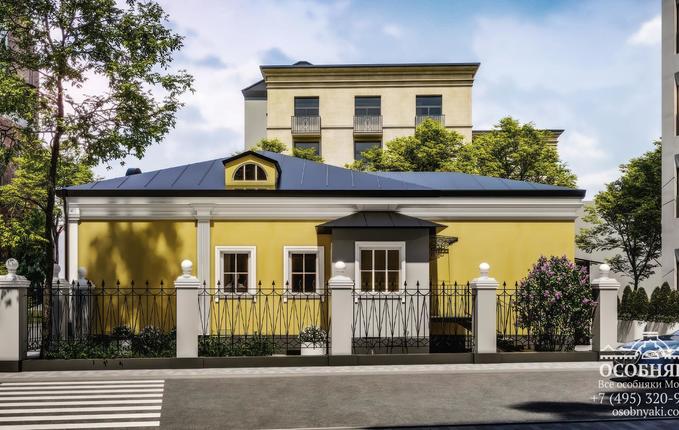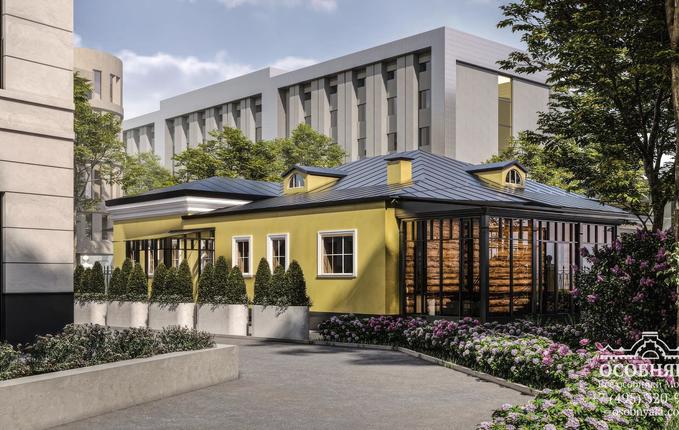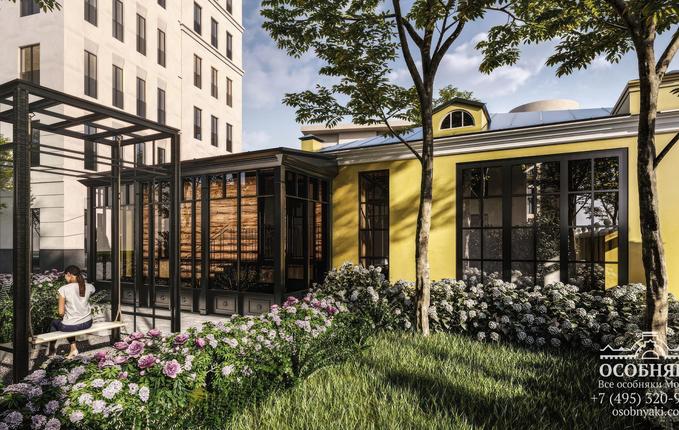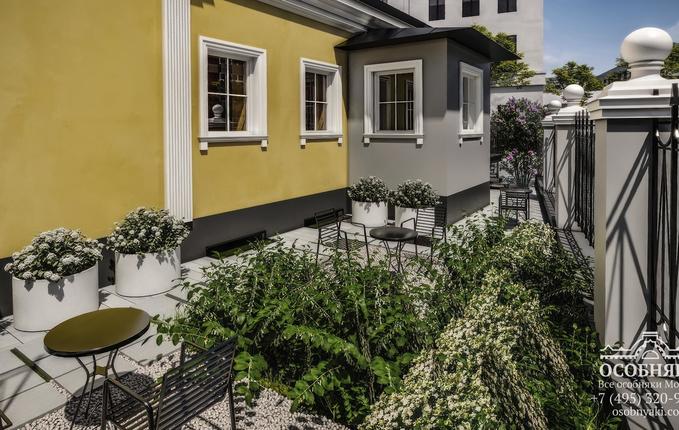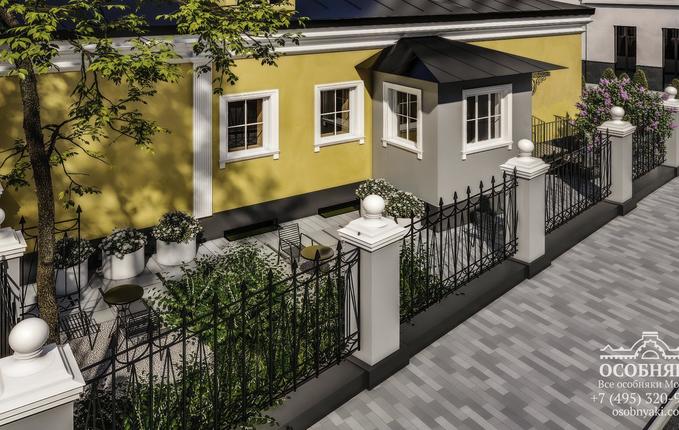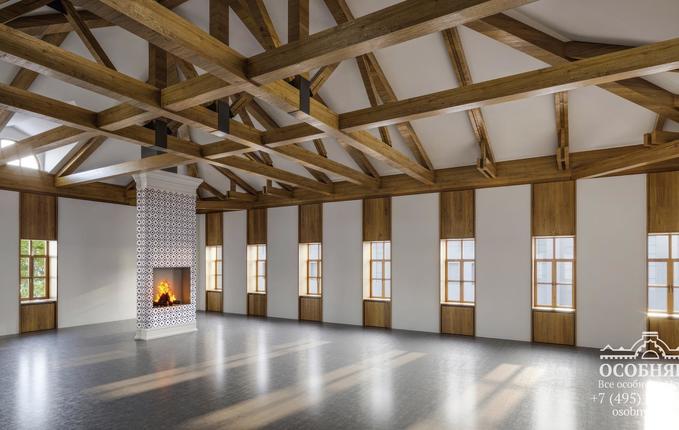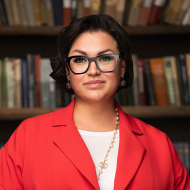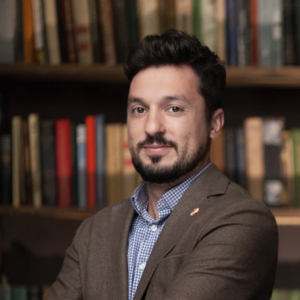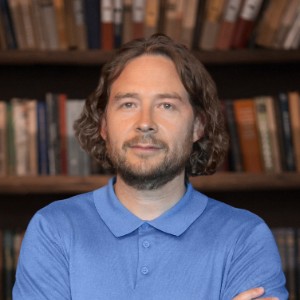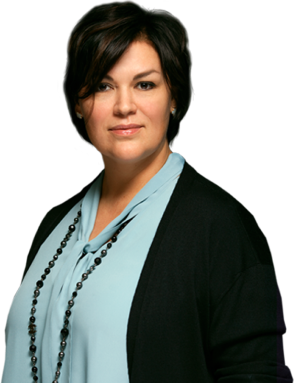Mansion at Burdenko Street 12
 Assignment:
theater / gallery, office / business center, headquarters, restaurant, rental business
Assignment:
theater / gallery, office / business center, headquarters, restaurant, rental business
 450 m2
450 m2 1 floor and basement
1 floor and basement warm-shell
warm-shell1 722 $ m2 per year
21 596 $ m2
The building is nestled on a quiet street near the Devichye Polye Square. It is surrounded by embassies, major company headquarters, and premium residential complexes. All necessary infrastructure is within walking distance. There is convenient access to the Garden Ring Road, Zubovskaya, and Plyushchikha Streets. The nearest metro station, Park Kultury, can be reached in 10 minutes on foot.
The Empire mansion was built in 1827 under the titular councillor Christopher Smirnov and intended for shops. A large part of the surrounding territory was occupied by a garden with a wooden gazebo. Then the building was formed, which was characteristed of urban estates of the mid-19th century. In 1859, under the new owner of the estate, the wife of the state councillor Ekaterina Stepanova, the building was expanded at the expense of an extension from the yard. In 1892, when the scheme belonged to Anna Lopatina, the buildings of the estate passed to Anna Lopatina, and to the western facade of the main house were made extensions for the entrance and covered terrace. The main facade of the house retained the foundations of the previous composition and received new eclectic elements of the decor, designed by the architect Antonov, and generally preserved to the present time.


