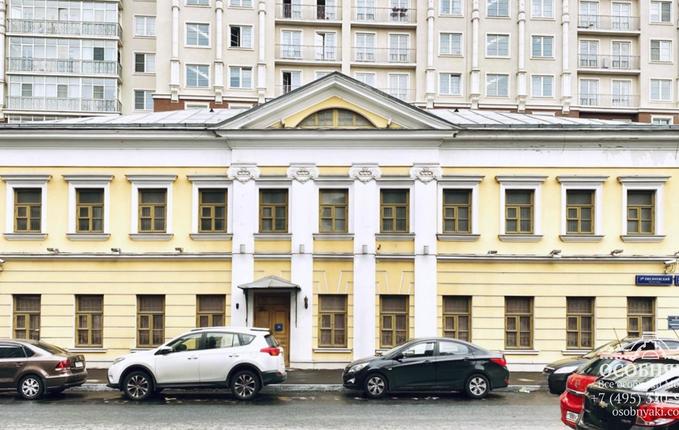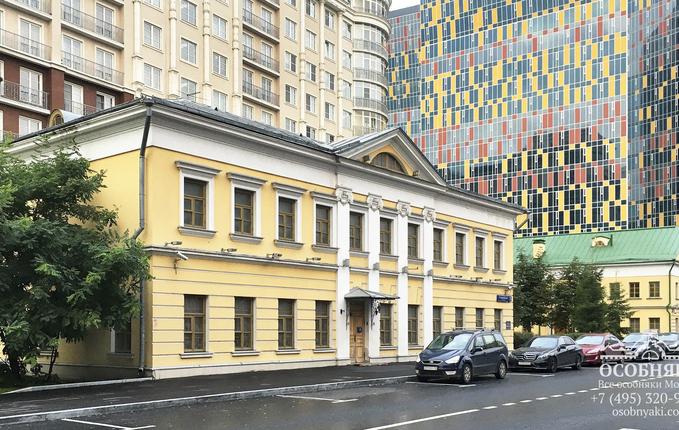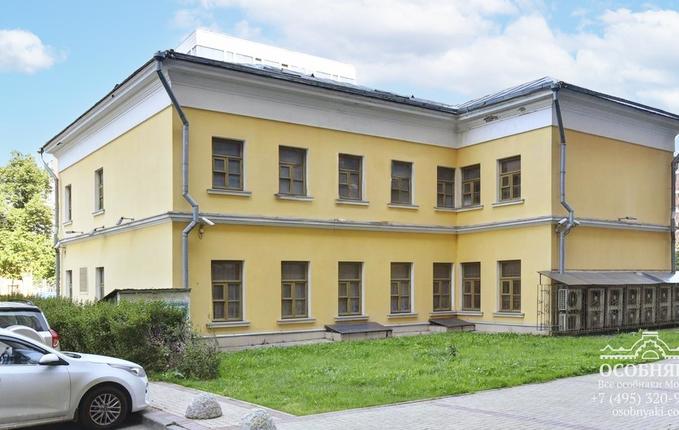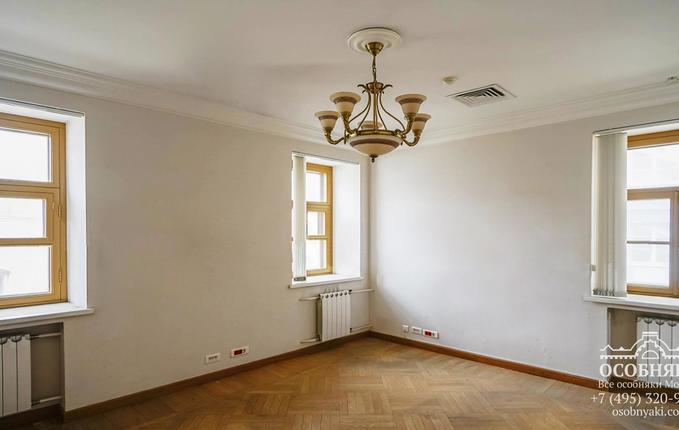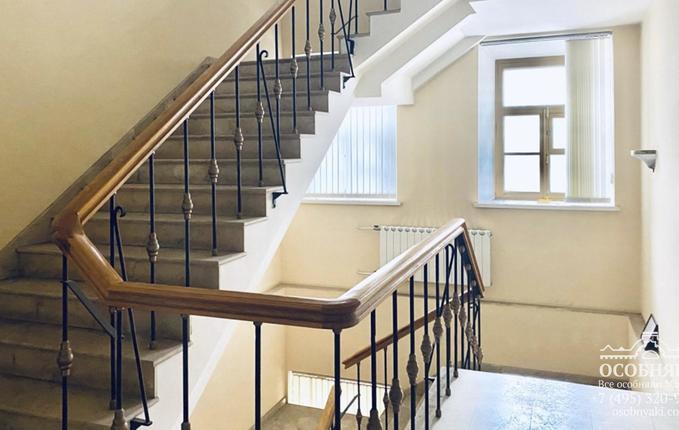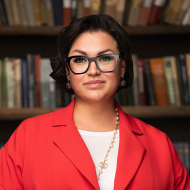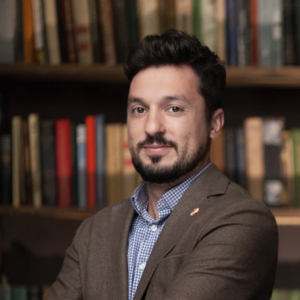Mansion on 3d Lusinovskiy Pereulok 5
 Assignment:
bank, headquarters, medical center / clinic, office / business center
Assignment:
bank, headquarters, medical center / clinic, office / business center
 757 m2
757 m2 2 floors, basement, and mansard
2 floors, basement, and mansard warm-shell
warm-shell583 $ m2 per year
8 986 $ m2
The building is located on the 1st line of buildings on a quiet street in the historical and cultural heart of Moscow. Within walking distance are Gorkiy Park of Culture and Leisure and Muzeon Park. There is convenient access to Mytnaya Street. The Third Ring Road is a 12-minute drive away. The nearest metro stations, Serpukhovskaya and Dobryninskaya, are a 9-minute walk away, while Oktyabrskaya Metro Station can be reached in 11 minutes on foot. Shabolovskaya Metro Station is a 14-minute walk away.
The mansion in the classical style built in 1804 is an object of cultural heritage and belongs to the architectural ensemble of the architect Sokolov's Mytny Dvor. Columns and decor elements of the 19th century, which are typical for the front zone of the Mytny Dvor, were preserved on the facade. In 1898, the building was overhauled for a tavern, which was located there until the Soviet times.



