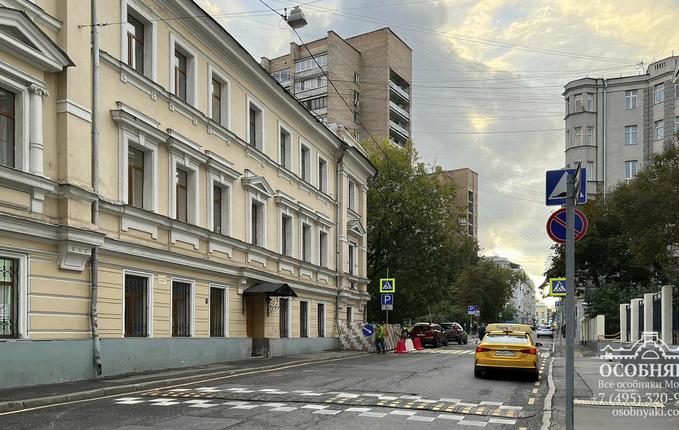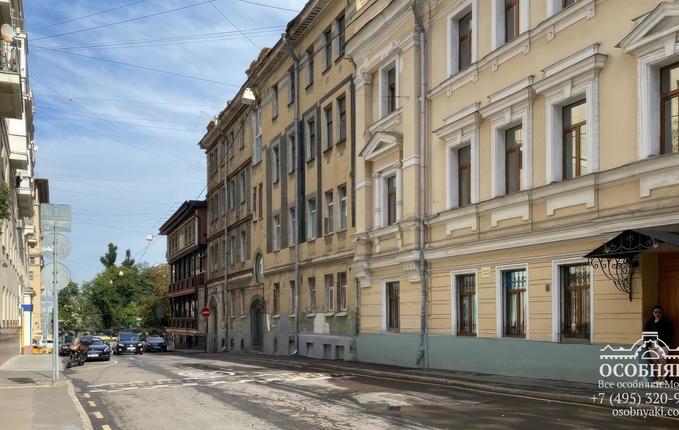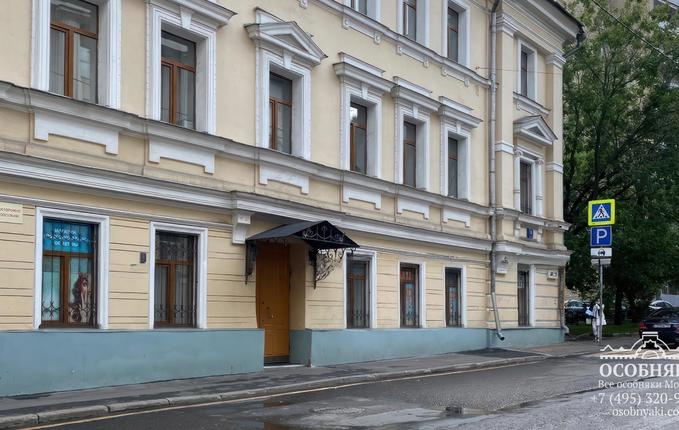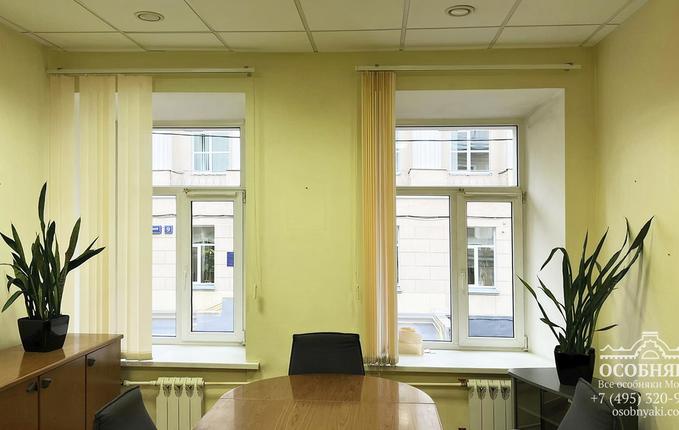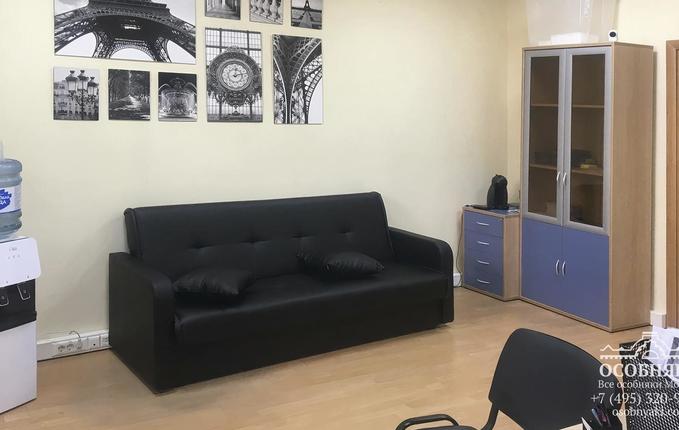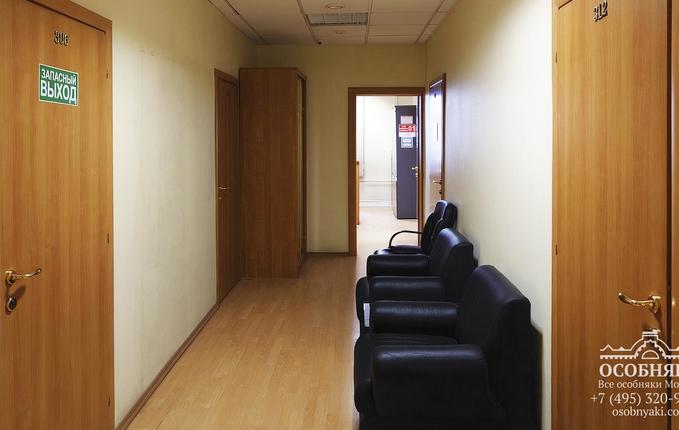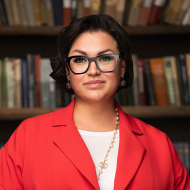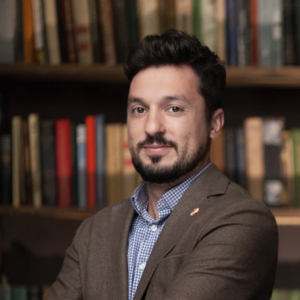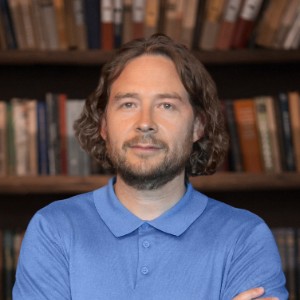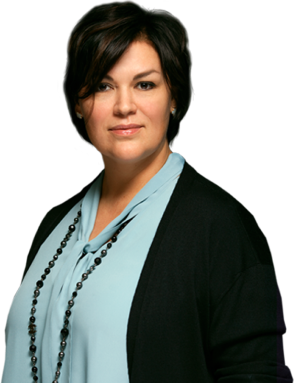Mansion on Bolshoy Kazenny Lane 8
 Assignment:
medical center / clinic, office / business center
Assignment:
medical center / clinic, office / business center
 832 m2
832 m2 3 floors
3 floors warm-shell
warm-shell480 $ m2 per year
The mansion is situated on the 1st line of buildings in a quiet area of central Moscow. It is surrounded by well-developed infrastructure, including major company offices and government institutions, elite clubhouses, and residential complexes. The building offers convenient access to Pokrovka Street, the Garden Ring Road, and Boulevard Ring Road. It takes 15 minutes by car to reach the Third Ring Road. The nearest metro station, Kurskaya, is a 6-minute walk away. The Chkalovskaya station is an 8-minute walk away, while the Krasnye Vorota station can be reached in 14 minutes on foot.
Built in the modernist style in 1917, the mansion features facades with white decorative elements painted in yellow-orange. The ground floor is adorned with rustication, and the main entrance is decorated with a canopy with wrought iron elements. A cornice with consoles separates the 1st and 2nd floors. The second-floor windows are embellished with sandriks and key stones, and the two end windows are framed by semicircular columns with ornate capitals. Pilasters flanking the main facade rest on consoles of the 2nd floor and end in capitals beneath a cornice. In 1937, Arkady Petrovich Gaidar, the renowned Soviet children’s author, lived and worked on the book “Timur and His Team” in this house. The building is currently a recognized cultural heritage site, though it does not have a specific category.


