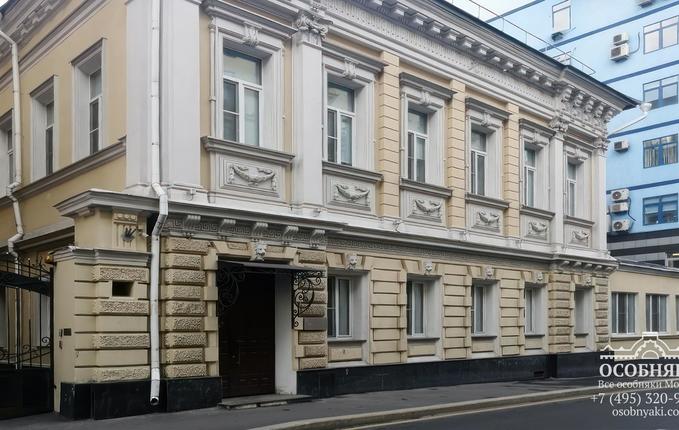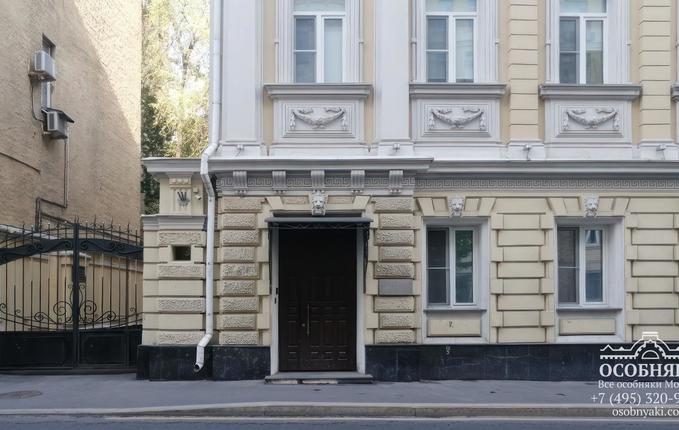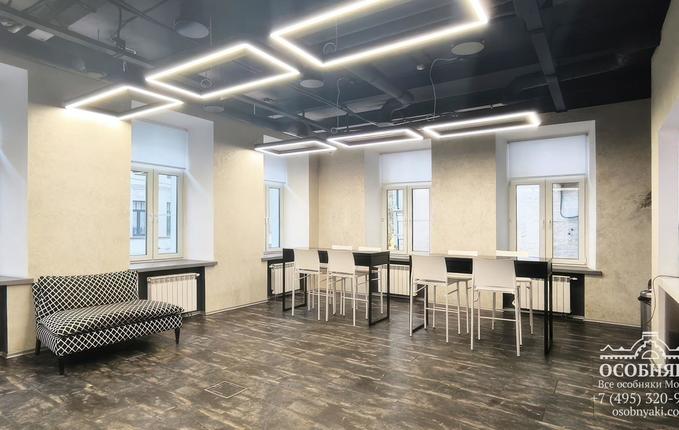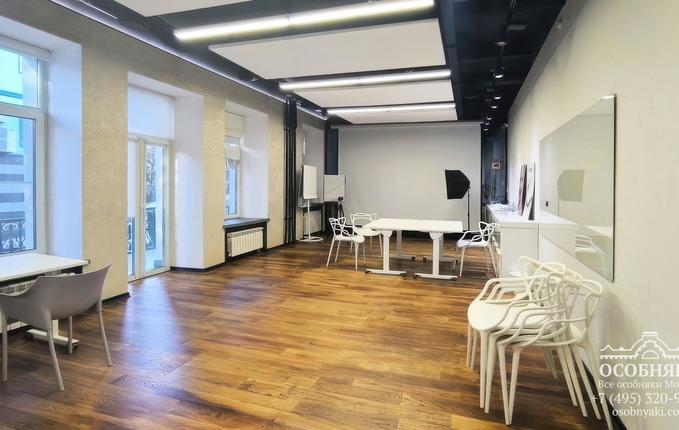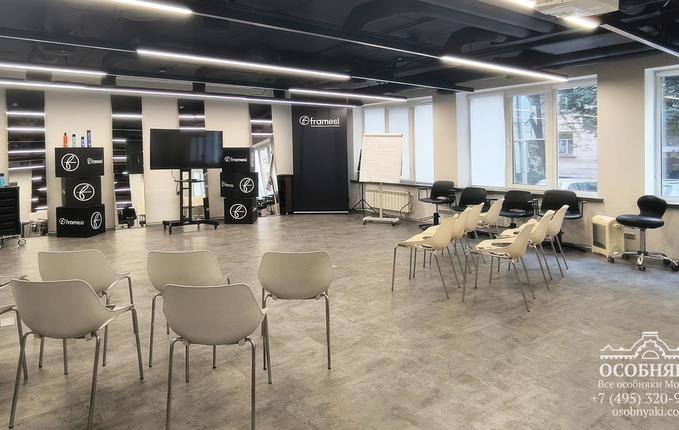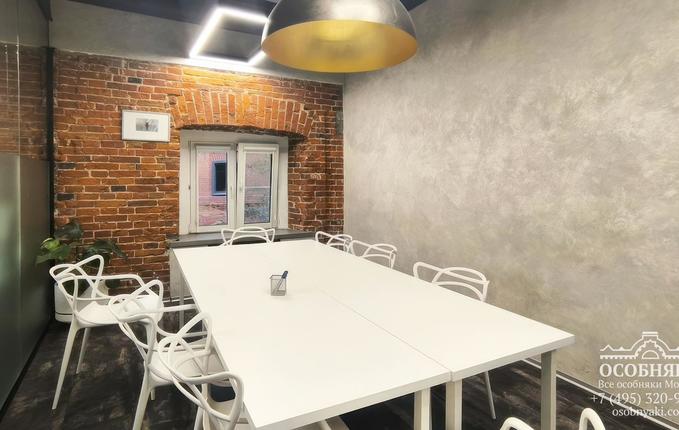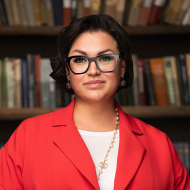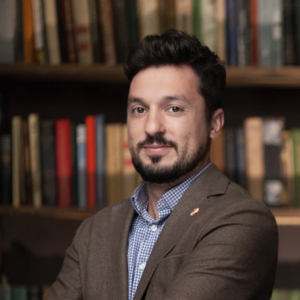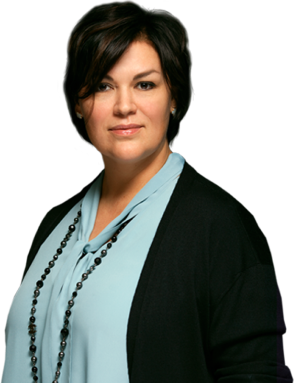Mansion at Shchepkina Street 6b1
 Assignment:
office / business center, headquarters
Assignment:
office / business center, headquarters
 892 m2
892 m2 2 floors, basement and mansard
2 floors, basement and mansard warm-shell
warm-shell522 $ m2 per year
The mansion is situated on the first line of buildings, 100 meters from the Garden Ring Road. The area is surrounded by premium residential complexes, offices of major companies, shops, and museums. Within walking distance is the botanical garden of the Moscow State University named Aptekarskiy Ogorod. There is convenient access to the Garden Ring Road, Mira Avenue, and Sretenka Street. The Boulevard and Third Ring Road are five and seven minutes' drive away each. The nearest metro station, Sukharevskaya, can be reached in two minutes on foot.
The mansion was built in 1882 according to the project by architect Viktor I. Verigin for the second-guild merchant Ivan G. Urin. The building is a typical example of 19th-century Moscow urban architecture. It is distinguished by a symmetrical composition, use of classical order elements, and rich stucco decoration, reflecting its high status at the time. The facade at the first-floor level is adorned with textured rustication, giving the base a sense of mass and strength. The second-floor windows are framed with elaborate and voluminous architraves, cornices, and sculptural finishes. Vertical pilasters between the windows visually divide the facade into sections and impart a sense of formality. Currently, the mansion is a cultural heritage site and is used for commercial purposes.


