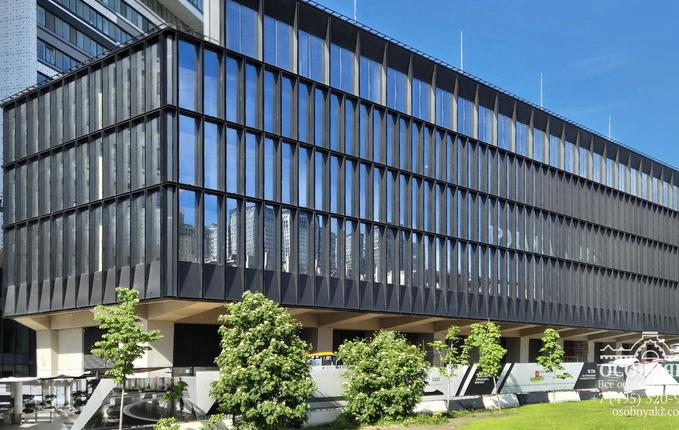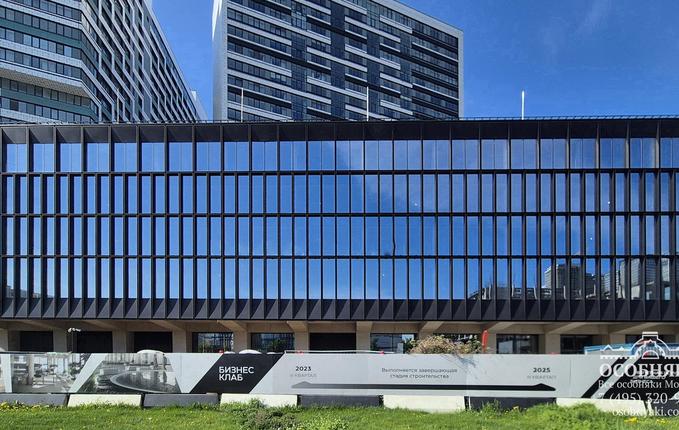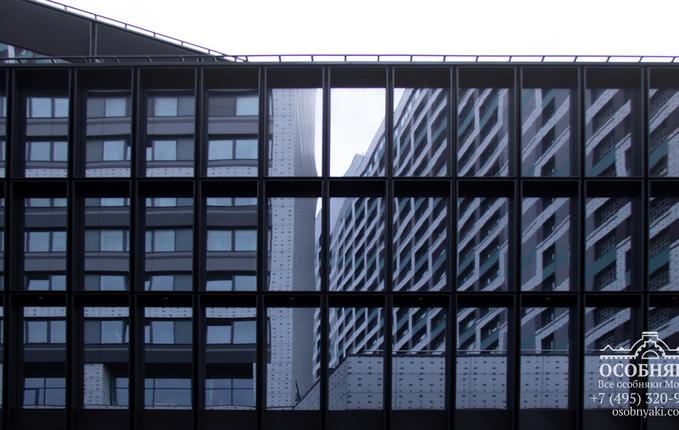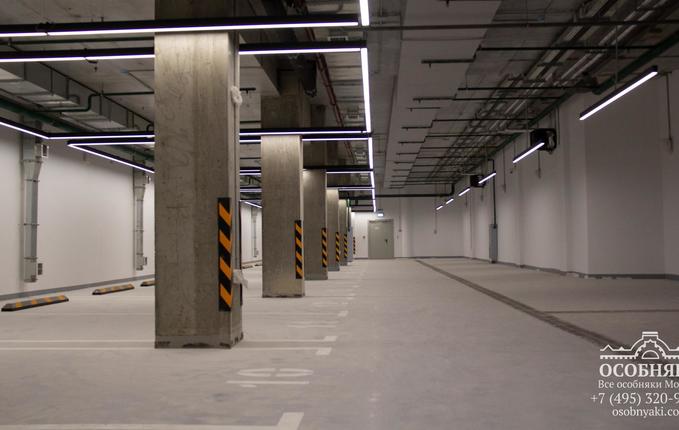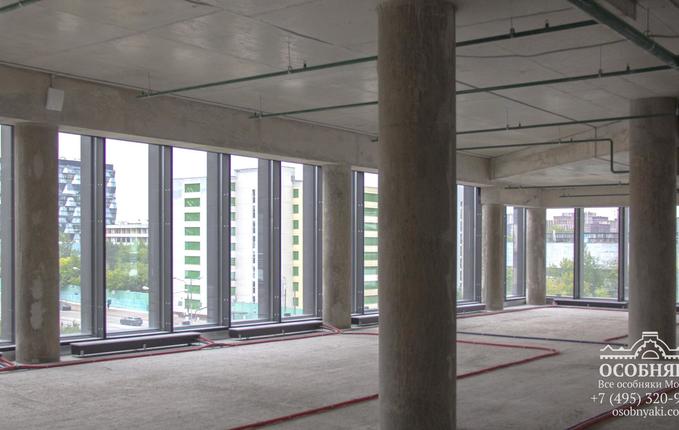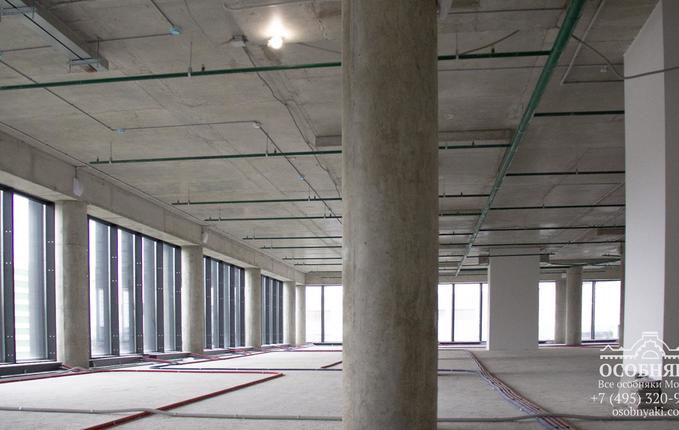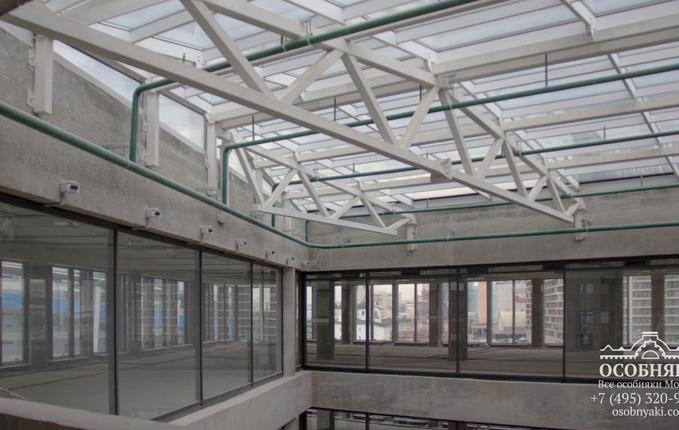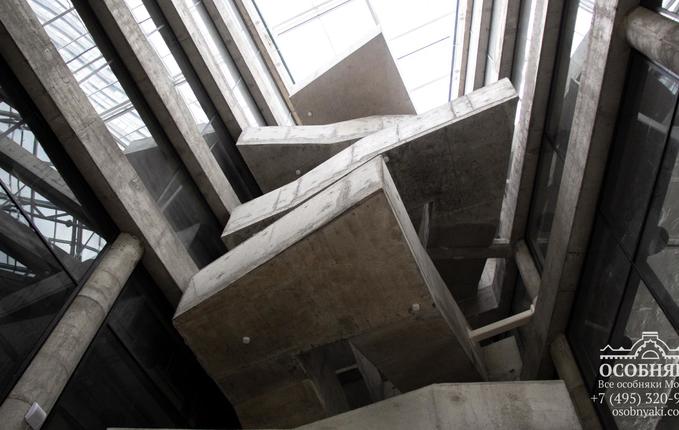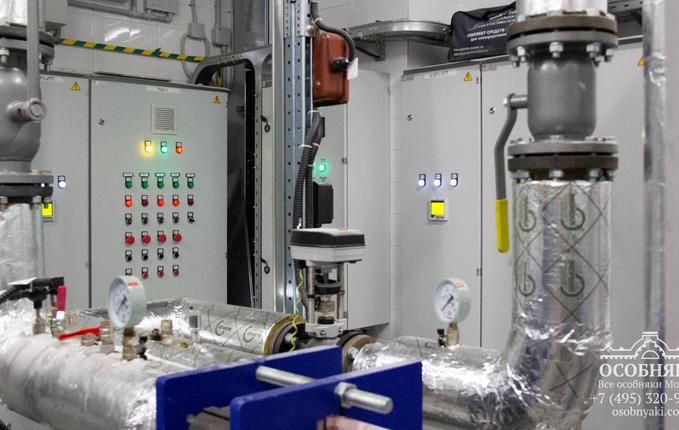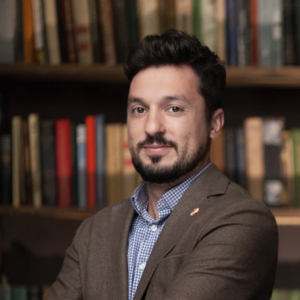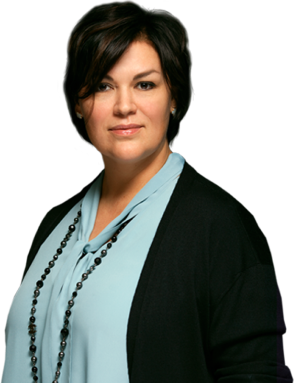The business center is located on Aviakonstruktor Mikoyan Street in the Khoroshyovskiy district. The five-story building with an underground level features a panoramic glazed facade designed by Kleinwelt Architecten. Inside, there is a mixed-use layout with functional zoning and high-quality finishing. The ceiling heights range from 3.3 to 7.6 meters. The ground floor includes a spacious lobby, a conference hall, six meeting rooms, a coffee shop, and a restaurant. The 2nd to 5th floors accommodate open-space offices, private offices, and meeting rooms. The 5th floor provides access to an open-air terrace that can be arranged as a lounge area for employees. The underground level will feature an amphitheater with a conference hall and storage rooms. Central utility systems are installed. The electrical capacity is 1 900 kW. There are five Meteor elevators with access to each floor. Additionally, underground parking for 22 vehicles is available.
The business center is situated on the 1st line of buildings next to the largest shopping mall in Europe, Aviapark, with a total area of 400 000 m². Within a 10- to 15-minute walk are the CSKA Sports Complex, VTB Arena, the Ministry of Civil Aviation, the Ibis Hotel, and business-class residential developments such as Prime Park and Iskra Park. There is convenient access to Leningradskiy Avenue. The Third and Garden Ring Roads are 5 and 9 minutes' drive away each. CSKA Metro Station is an 8-minute walk away, while Petrovskiy Park Metro Station can be reached in 15 minutes on foot.
To consult, fix the price or reservation of the lot you like, call
+7 (495) 320-95-45
 Assignment:
Assignment:
 9840 m2
9840 m2 5 floors and undergroud level
5 floors and undergroud level warm-shell
warm-shell

