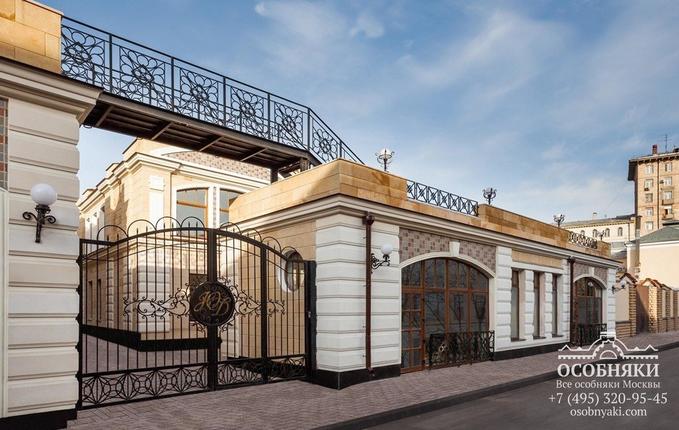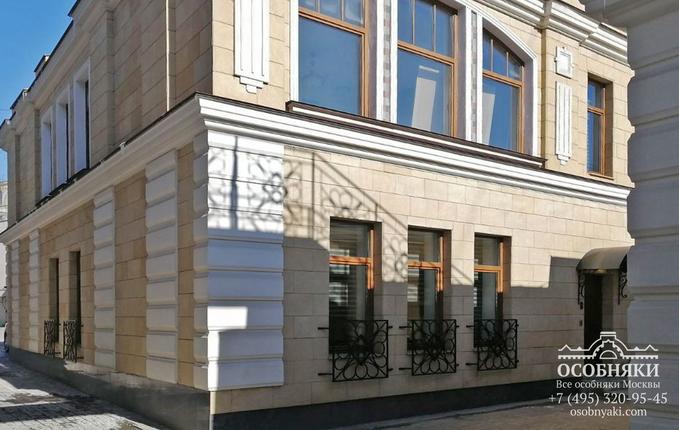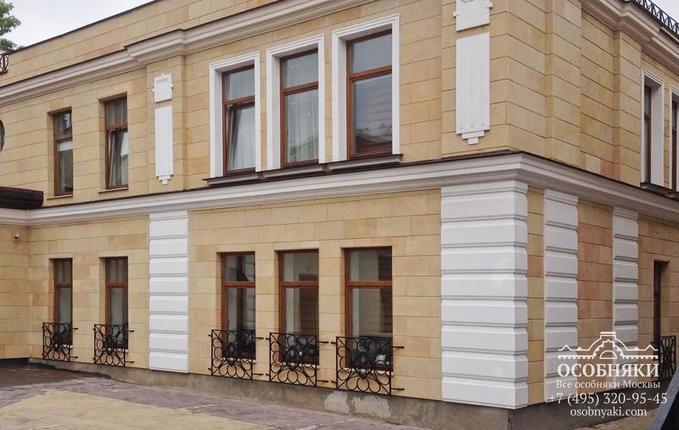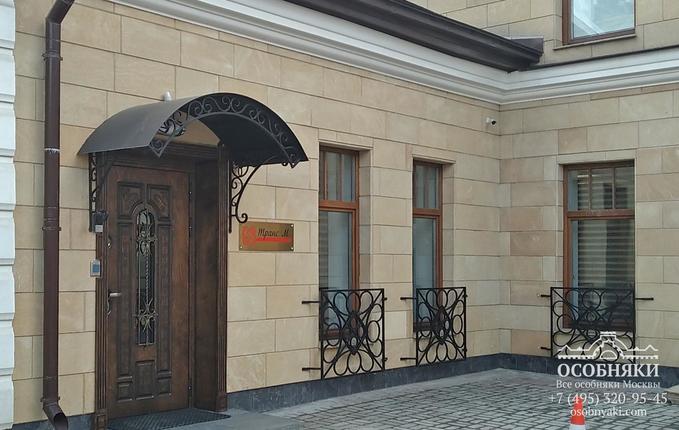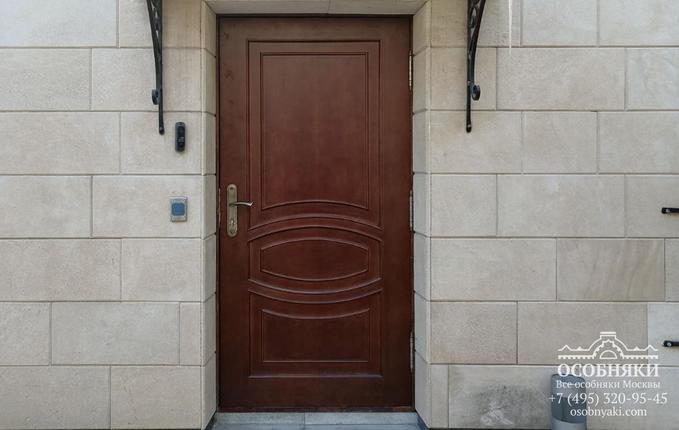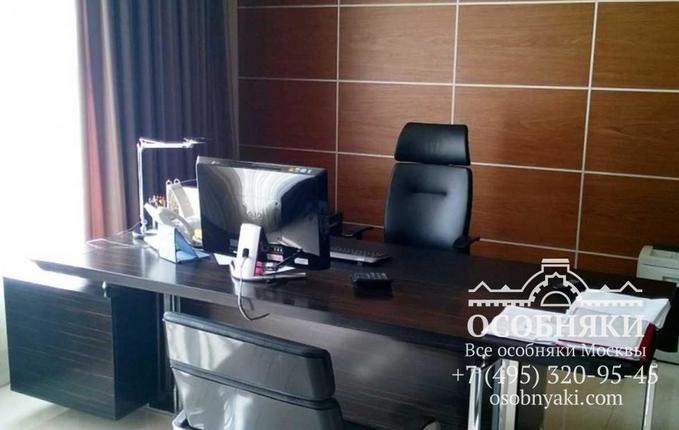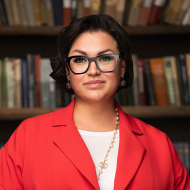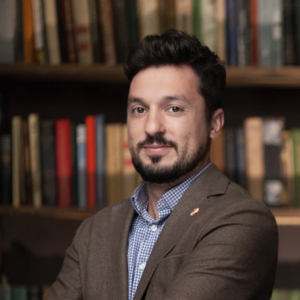Mansion at Sadovaya-Chernogryazskaya Street 8
 Assignment:
bank, residential mansion, medical center / clinic, office / business center, headquarters
Assignment:
bank, residential mansion, medical center / clinic, office / business center, headquarters
 484 m2
484 m2 2 floors
2 floors warm-shell
warm-shell516 529 ₽ m2
The building is located on the 2nd line of houses on a street with high pedestrian and automobile traffic. It is surrounded by government institutions, estates, museums, architectural landmarks, parks, and squares. Within walking distance are the Tabakov Theater, Naryshkin Estate, and the Vasnetsov Museum-Apartment. The mansion offers convenient access to The Garden Ring Road and Myasnitskaya Street. It takes 5 minutes by car to reach The Boulevard Ring Road and 15 minutes to reach The Third Ring Road. The nearest Metro Station, Krasnye Vorota, is a 5-minute walk away.


