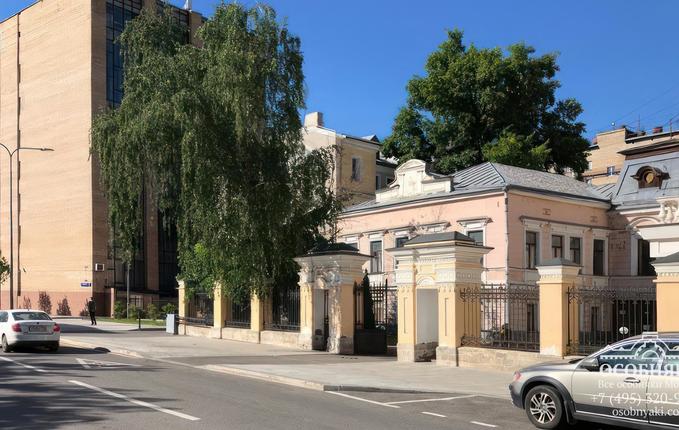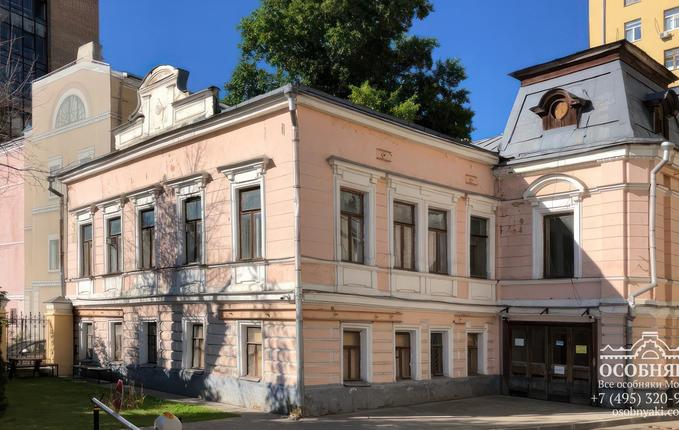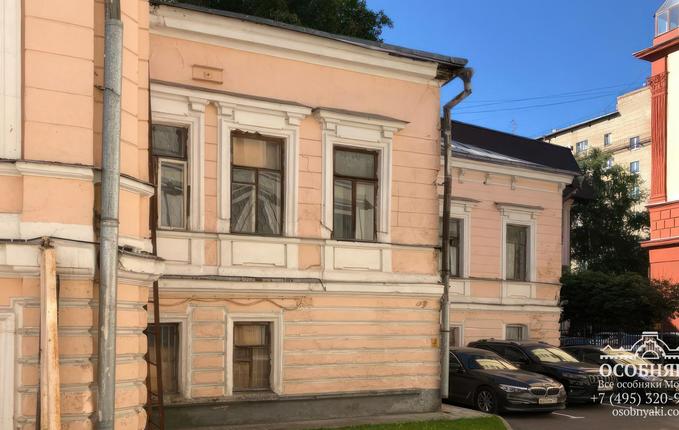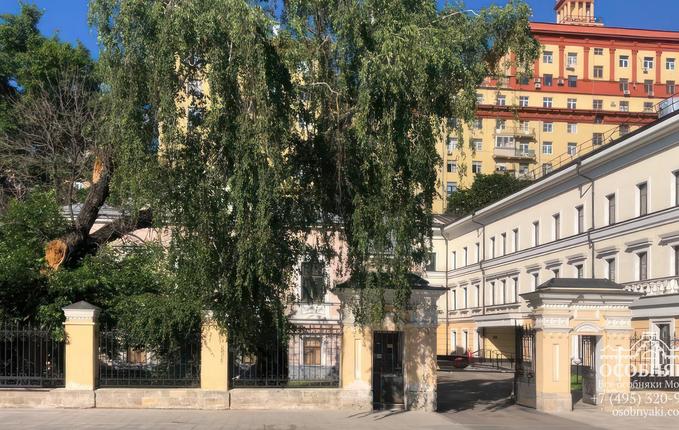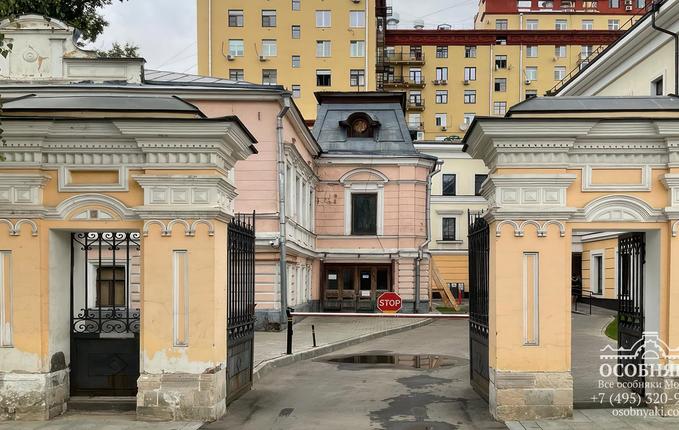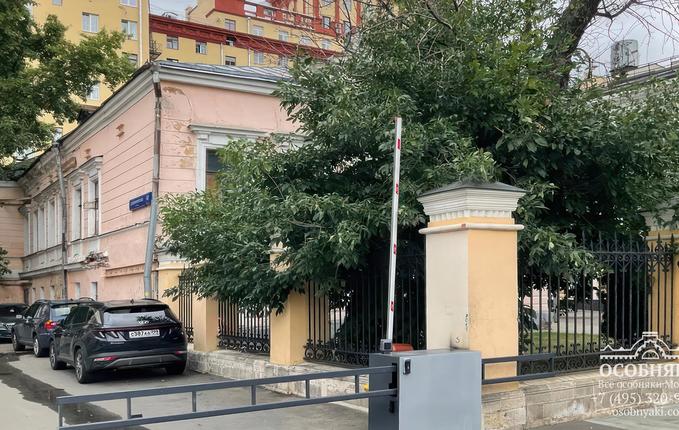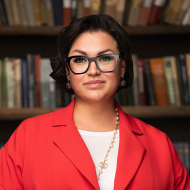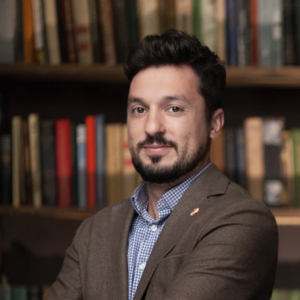Mansion at Sadovnicheskaya Street 41b1
 Assignment:
manor, medical center / clinic, for reconstruction, office / business center, sys_catalog_purpose_отель / гостиница
Assignment:
manor, medical center / clinic, for reconstruction, office / business center, sys_catalog_purpose_отель / гостиница
 900 m2
900 m2 2 floors and mansard
2 floors and mansard bare-shell
bare-shell3 196 $ m2
The building is situated on the street line on Bolotny Island in the cultural and historical center of Moscow. Nearby are the Moskva River Embankment, the State Tretyakov Gallery, and Zaryadye Park. The mansion is surrounded by numerous cultural heritage sites, educational institutions, clinics, and restaurants. It offers convenient access to the Boulevard and Garden Ring Roads. The Third Ring Road is a 15-minute drive. Novokuznetskaya Metro Station is a 9-minute walk, while Tretyakovskaya Metro Station is a 14-minute walk.
The mansion was built on the site of partially destroyed stone chambers belonging to merchant Anika Ikonnokov. Architects Ivan Ivanovich Pozdeev and Mikhail Fedorovich Bugrovsky were involved in the design of the house. The building's architecture reflects the influence of eclecticism and neoclassicism typical of that era. The facades are adorned with rustication, sandricks are positioned above the windows, and a decorative attic is located above the cornice of the second floor. A fence designed by Pozdeev with entrance gates featuring two pilaster-like wickets is installed in front of the house. Later, it became the property of Nikolai Alexandrovich Avaev, a representative of an ancient merchant family from Tver. In 1890, he was succeeded by Alexander Alexandrovich Krymov, a 2nd guild merchant. Currently, the mansion is best known as the 'Ikonnokov-Avaev Estate' and is a regional cultural heritage site.


