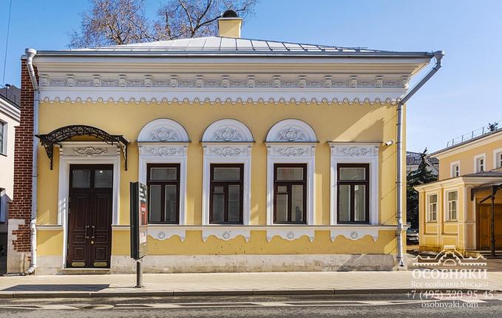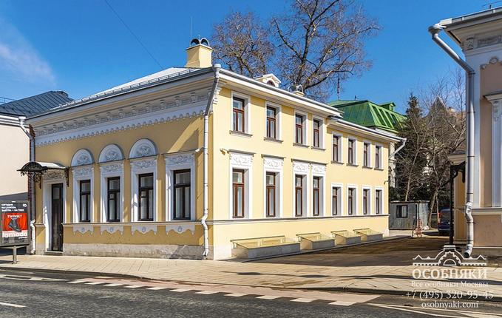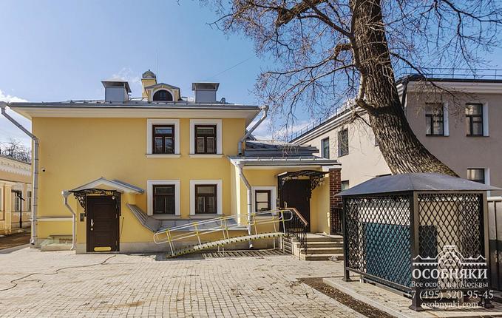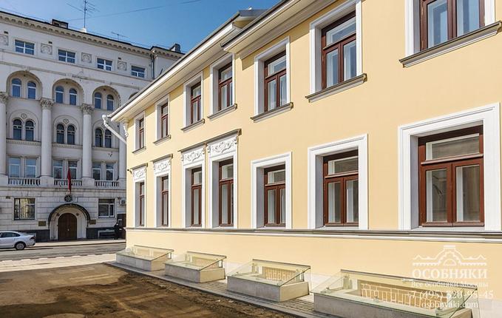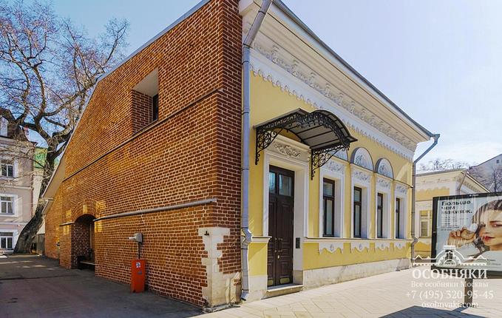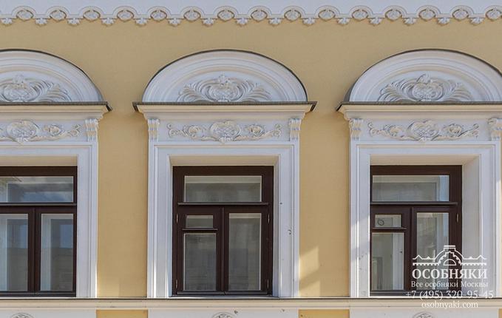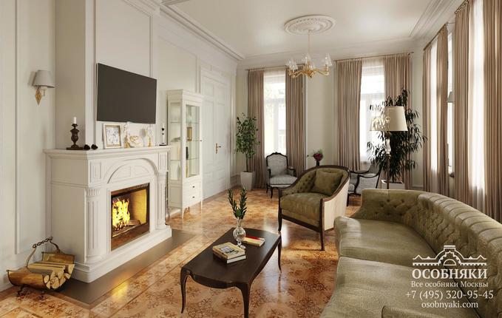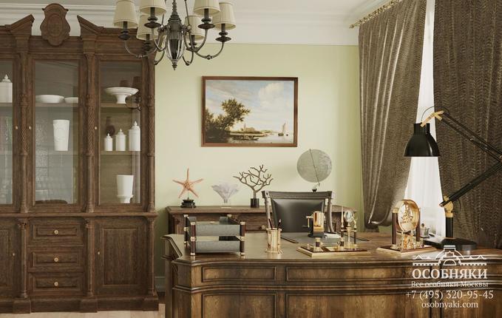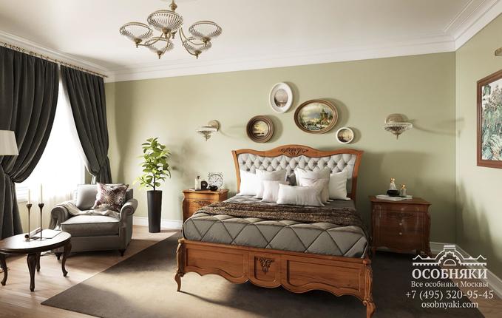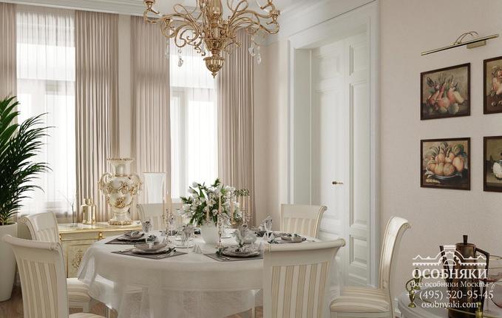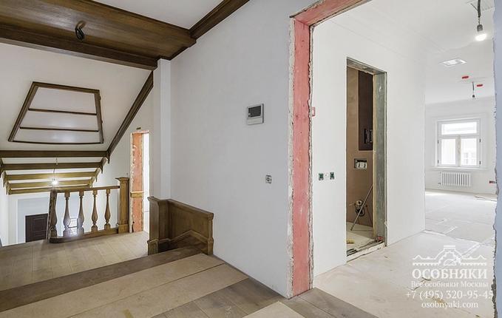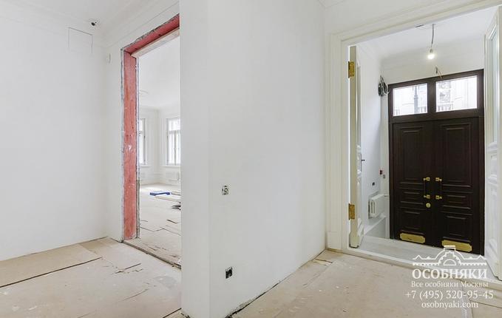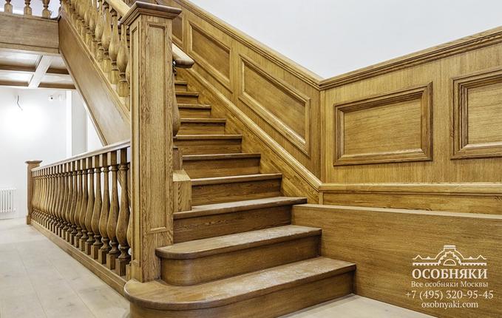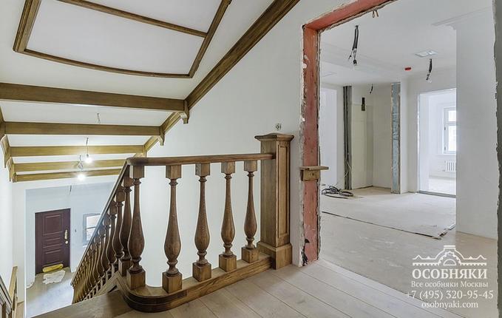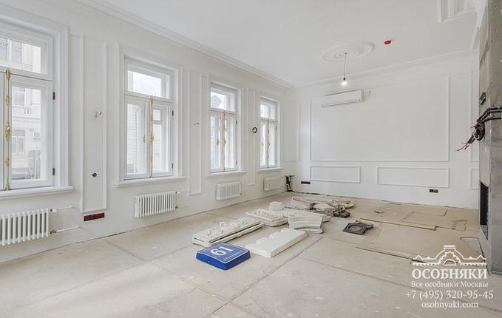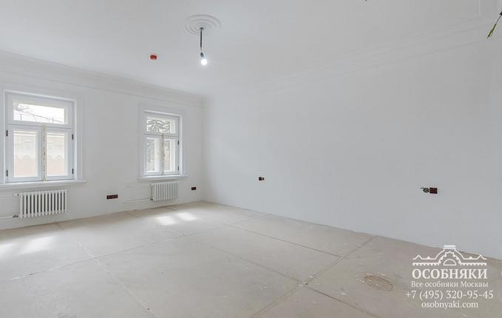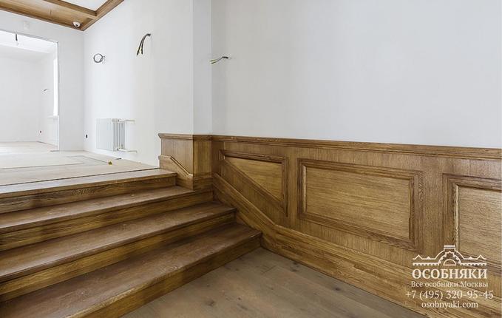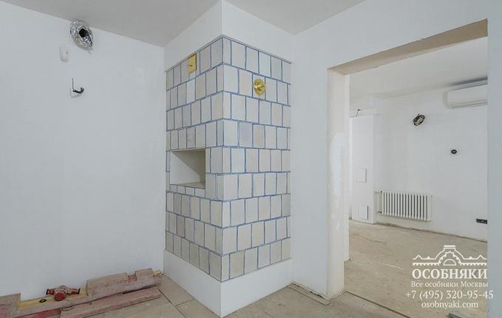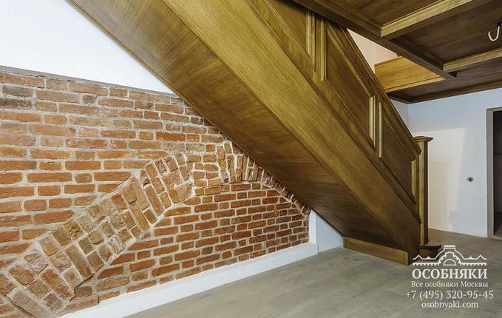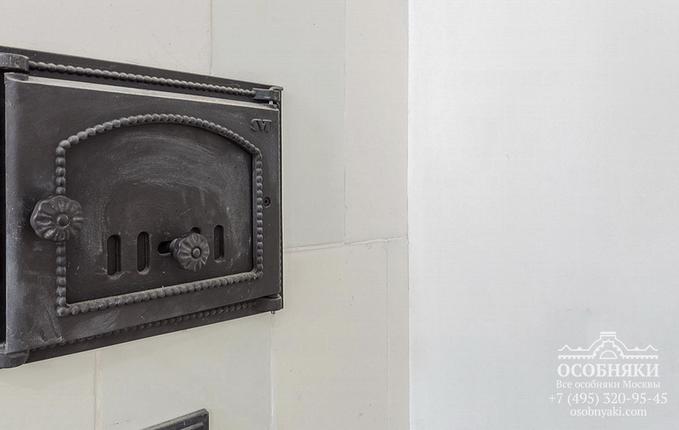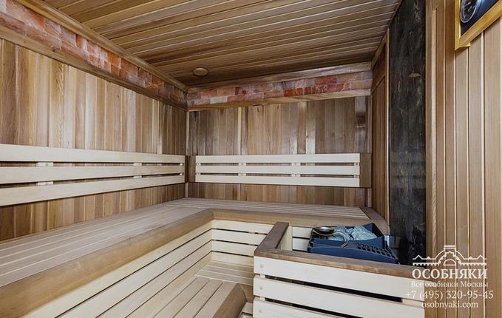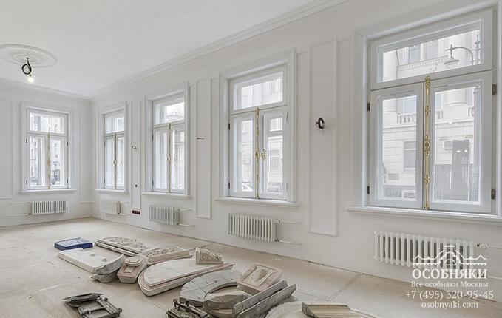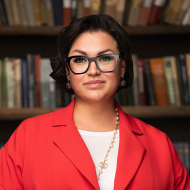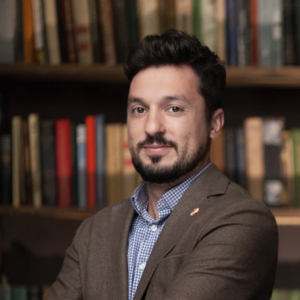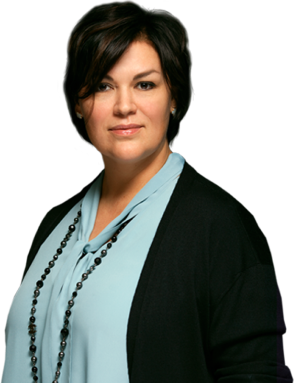Mansion Bolshaya Ordynka Street 61
 Assignment:
Assignment:
 418 m2
418 m2 2 floors and an basement
2 floors and an basement Shall&Core
Shall&Core8 840 $ m2
A two-storey mansion with its own territory on Bolshaya Ordynka Street in Zamoskvorechye area. The building was completely renovated in 2021 in accordance with historical sketches. A horizontal frieze with a floral bas-relief and a cornice decor in the wreaths form were restored on the front facade of the house. The central windows are decorated with flower-patterned sandriks, the entrance groups are complemented by wrought iron canopies. The vaulted brick basement can house a sauna, recreation room, small gym, wine room and service rooms. The two wooden lower floors allow to design three bedrooms with windows to the courtyard, a bright living room, kitchen, library, study and fireplace room.
The mansion is located in 1 km from the Kremlin and is reliably hidden from the city center noise on a quiet street. It is surrounded with elite residential buildings, embassies, historic estates and prestigious educational institutions. The Tretyakov Gallery, a branch of the Maly Theater, Muzeon and Zaryadye parks are within a walking distance.
The mansion built in 1830 is best known as the Outbuilding of the Novikov-Davydov city estate. It was built by order of the collegiate assessor Novikov on the basis of the older late 18th century chambers. In the second half of the 19th century, the estate passed into the possession of the merchant Davydov. In 1880 the outbuilding of the estate was reconstructed by the architect Peter Vinogradov in the eclectic style, with elements of baroque, rococo, classicism and empire style. This historical appearance the house has preserved to nowadays.


