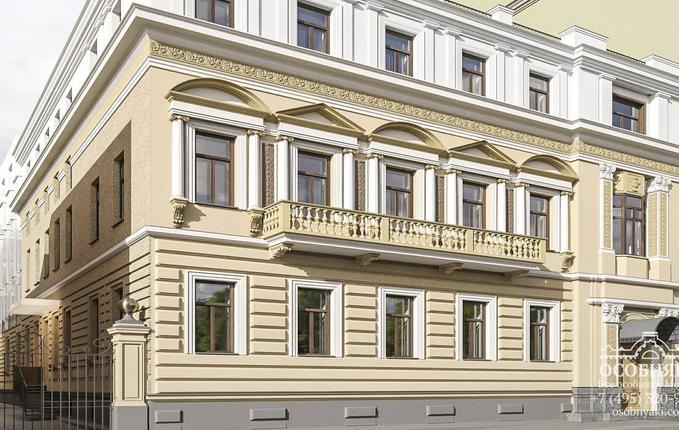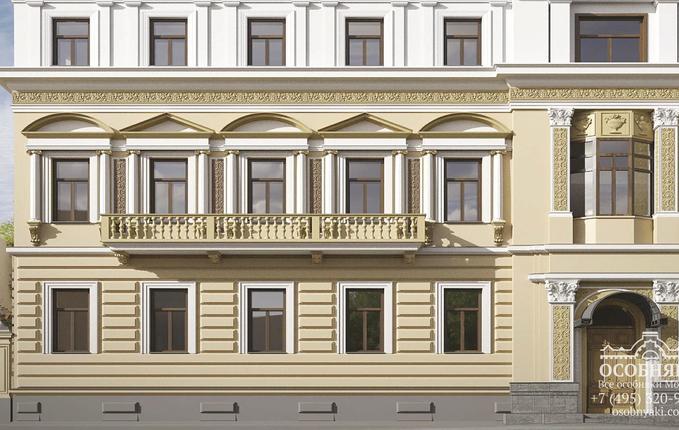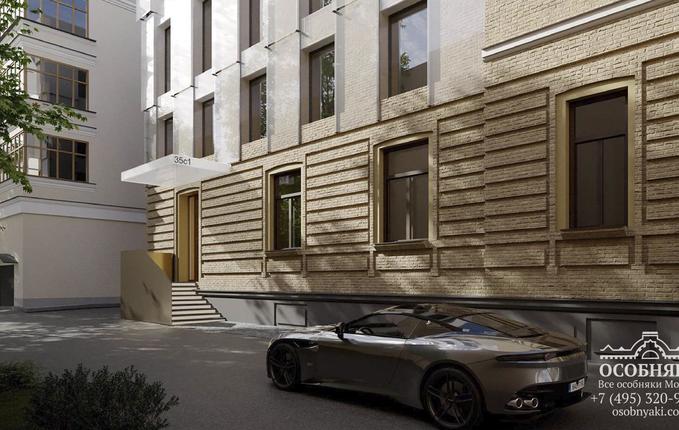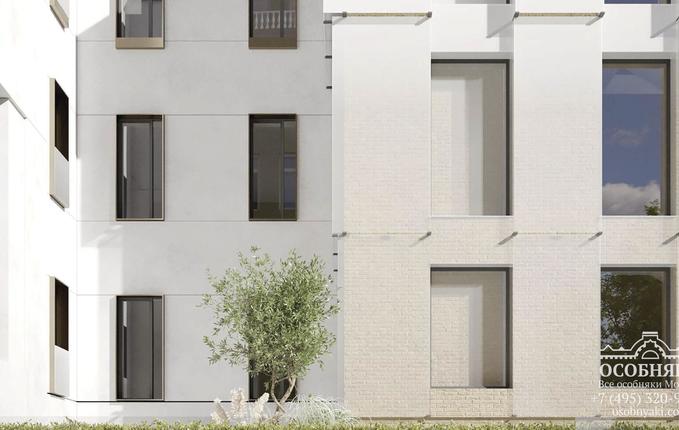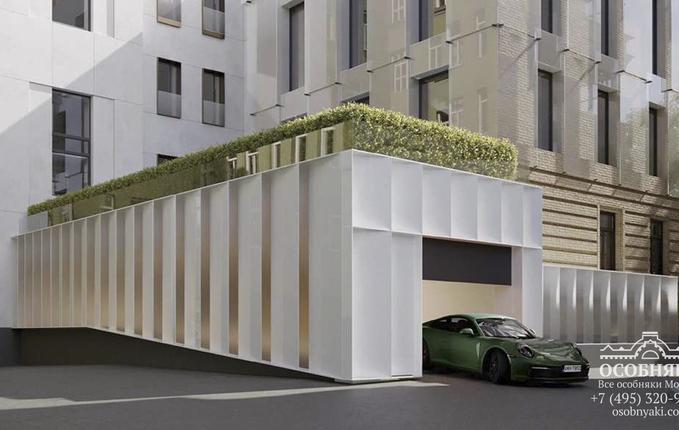Mansion at Starokonyushennyy Pereulok 35
 Assignment:
Assignment:
 2504 m2
2504 m2 4 floors, underground level and mansard
4 floors, underground level and mansard bare-shell
bare-shell22 135 $ m2
The mansion is nestled on the 1st line of buildings in the historical and cultural heart of Moscow. Nearby is the Cathedral of Christ the Saviour. Within walking distance are Prechistenskaya Embankment, the Ministry of Foreign Affairs, the Kremlin, and Aleksandrovskiy Garden. There is convenient access to the Moskva River Embankment and the Boulevard Ring Road. The Garden and Third Ring Roads are 6 and 11 minutes' drive away each. Arbatskaya, Kropotkinskaya, and Smolenskaya Metro Stations are a 10-minute walk away.
The mansion was built in the late 19th century by architect Anatoliy A. Ostrogradskiy and once belonged to collector and philanthropist Dmitriy I. Shchukin. Dmitriy was one of the sons of Ivan Shchukin, a well-known textile manufacturer in Moscow and a former serf. He actively participated in the cultural elite of the city, supporting artists and sculptors. This very house often hosted gatherings and discussions on art and philosophy of that time. After the Revolution the building was remodeled, and its function changed. In 1944, the building served as a residence for high-ranking naval officers and was informally named House of Sailors. In 2023 the mansion was officially recognized as a cultural heritage site of regional significance.


