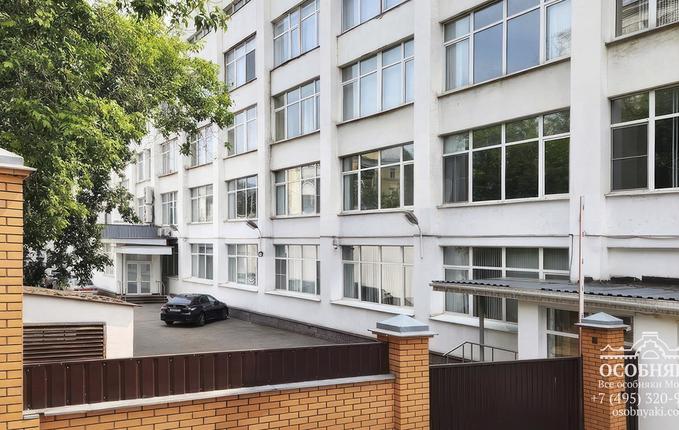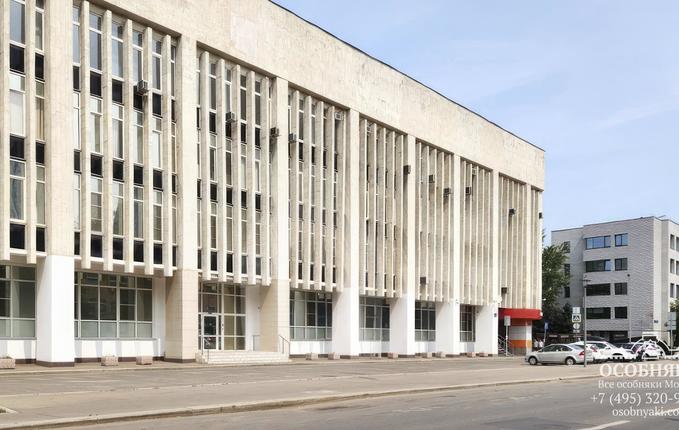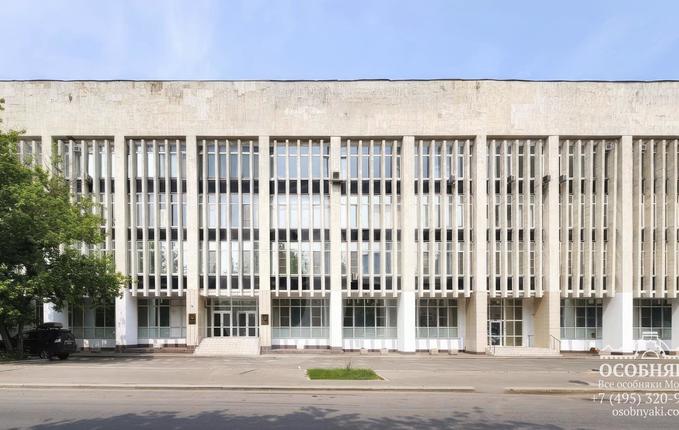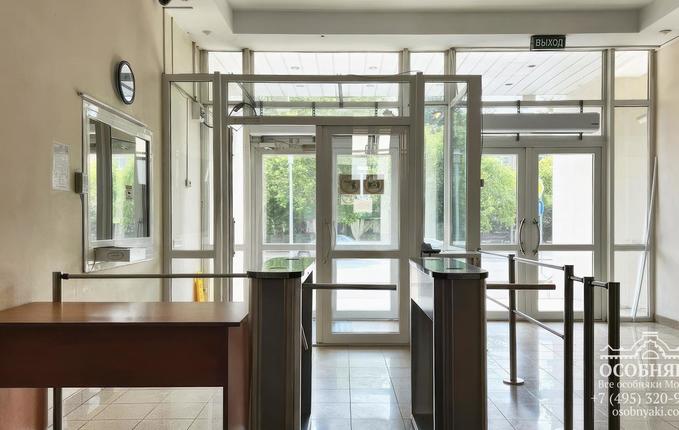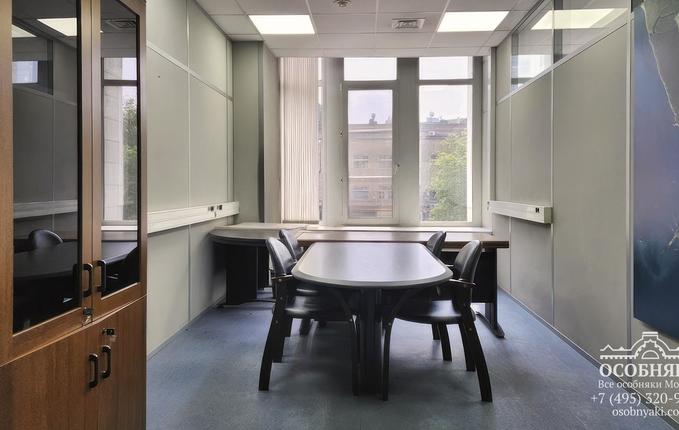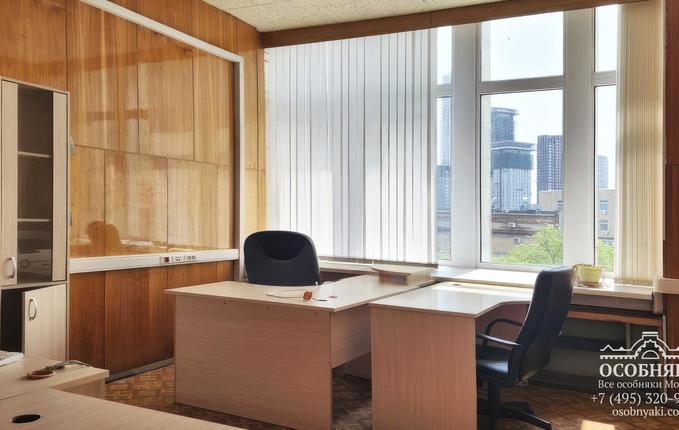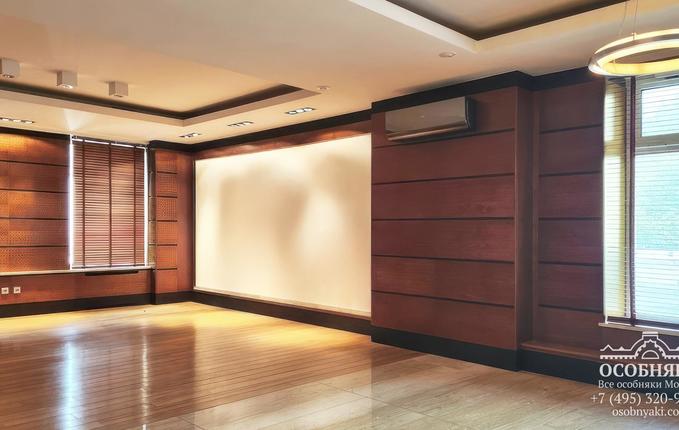Mansion at 1st Shchipkovskiy Pereulok 3
 Assignment:
Assignment:
 9208 m2
9208 m2 4 floors, basement and technical floor
4 floors, basement and technical floor warm-shell
warm-shell548 $ m2 per year
2 629 $ m2
The building is situated on the first line of the street, benefiting from high pedestrian and vehicle traffic. The surrounding area includes government and educational institutions, business centers, medical clinics, and architectural landmarks. Within walking distance are the museum of the poet Esenin, the theater of the circus performer Teresa Durova, and Paveletskiy Park. There is convenient access to the Garden Ring Road. The Third Ring Road is an eight-minute drive away. The drive to the Kremlin Embankment takes 15 minutes by car. Serpukhovskaya Metro Station is a nine-minute walk away, while Dobryninskaya and Paveletskaya Metro Stations can be reached in fifteen minutes on foot.


