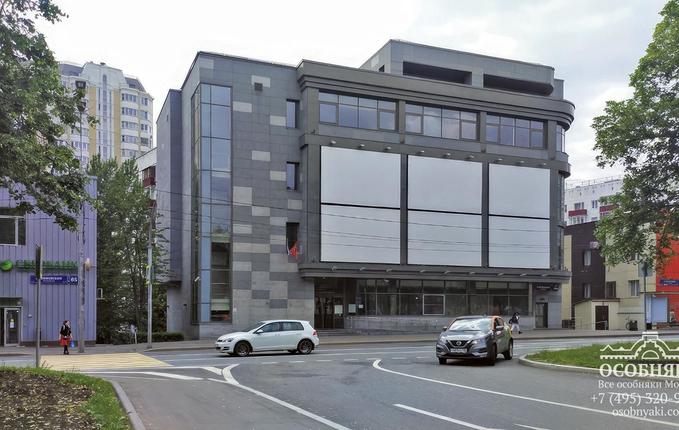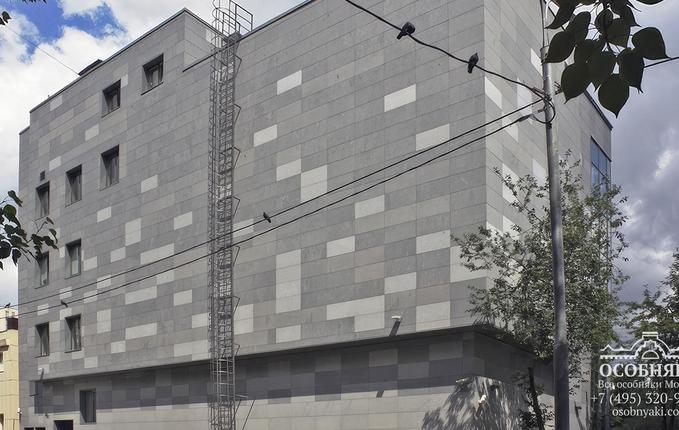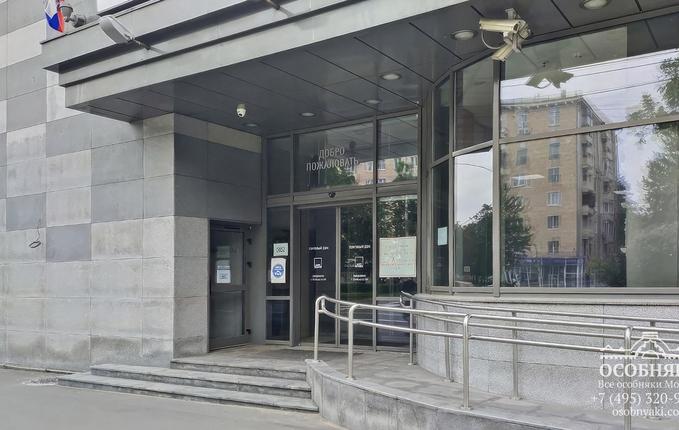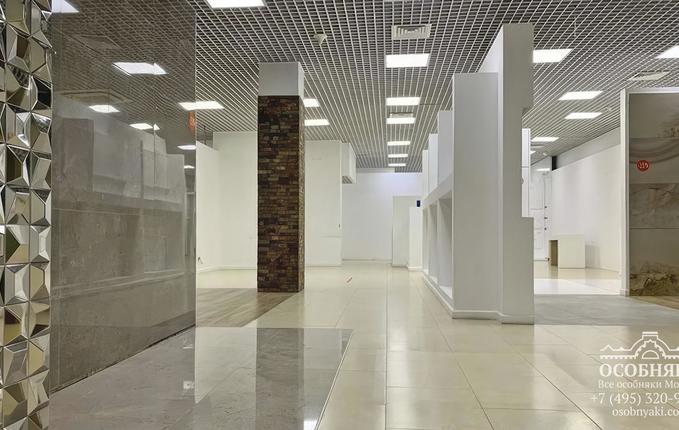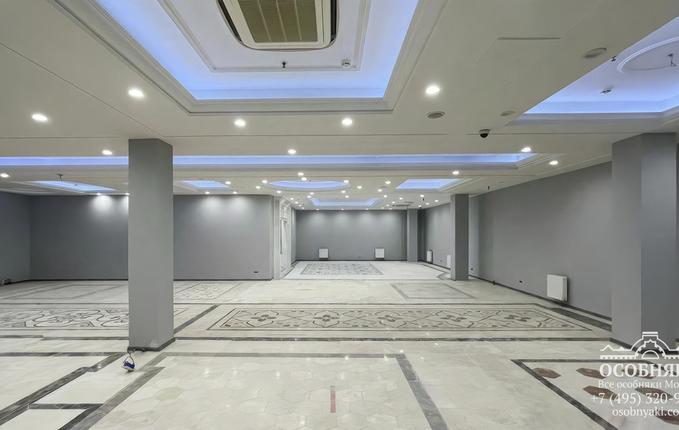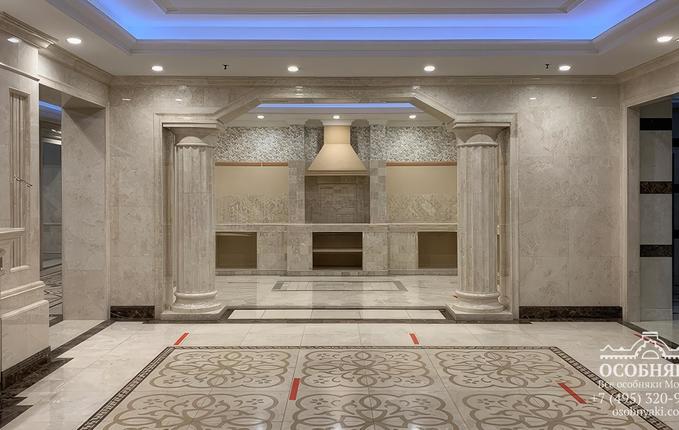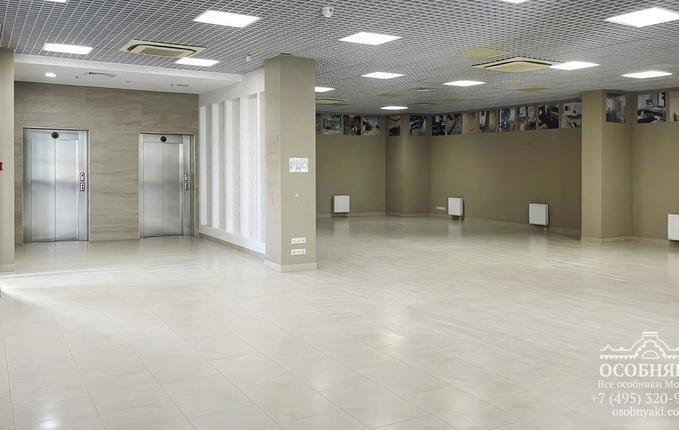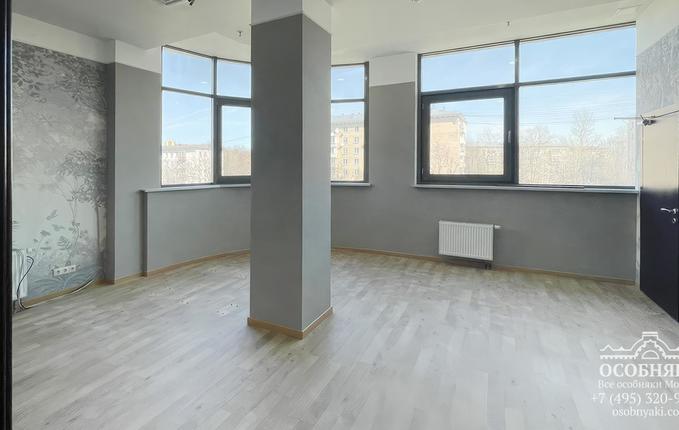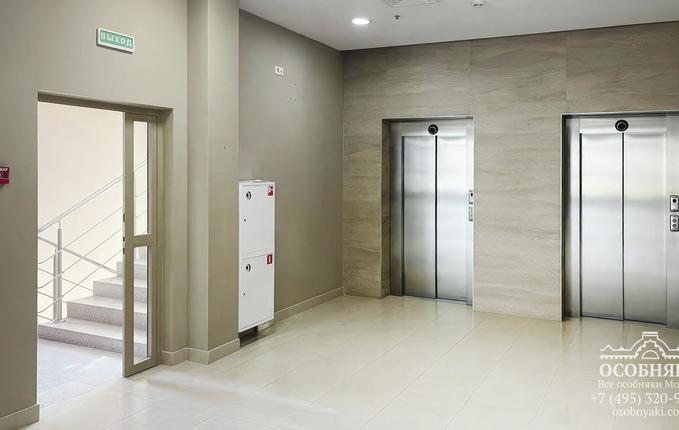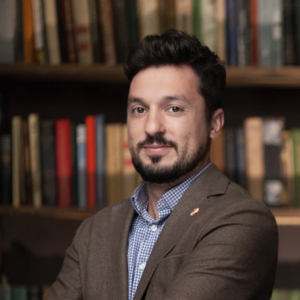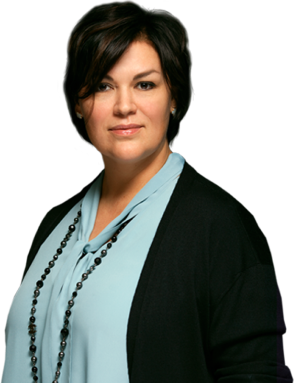Your request is accepted,
we will contact you soon
Mansion at Nakhimovskiy Prospekt 65A
Lot 2317 | 251127
Cheremushki
Profsoyuznaya
 Assignment:
bank, rental business, store / showroom, medical center / clinic, office / business center
Assignment:
bank, rental business, store / showroom, medical center / clinic, office / business center
 2391 m2
2391 m2 4 floors, mezzanine and 2 underground levels
4 floors, mezzanine and 2 underground levels warm-shell
warm-shell
65 250 $
per month
327 $ m2 per year
₽$€
327 $ m2 per year
The five-story business center with two underground levels is located on Nakhimovskiy Avenue in Cheremushki district. The building's architecture is made in a modern style, with facing tiles of various shades of gray. The facade is decorated with a protrusion with a cornice and panoramic windows on the sides. All floors have finished interiors and open-plan layouts. Ceiling heights range from 2.6 to 3.9 meters. The 5th floor features a spacious open terrace, and the 2nd floor has a warehouse area of 227 m². For convenience, there are 5 elevators — 4 passenger and 1 freight, as well as 5 bathrooms, including 1 for people with disabilities. A free parking lot is planned in the courtyard, and a paid city parking lot is provided near the building. The business center is suitable for rental businesses, office space, banks, medical centers, and shops.
The building is located on the street line near a pedestrian boulevard. It is situated in a residential, developed, and quiet area with a population of about 500 000 people, surrounded by schools and kindergartens. There is a significant pedestrian and car traffic along the avenue, with public transport stops nearby. The Profsoyuznaya Metro Station is a 7-minute walk away. It takes 10 minutes to reach the Third Ring Road via Leninskiy Avenue or Profsoyuznaya Street, and 15 minutes to reach MKAD.
To consult, fix the price or reservation of the lot you like, call
+7 (495) 320-95-45
+7 (495) 320-95-45
Download presentation of the mansion


