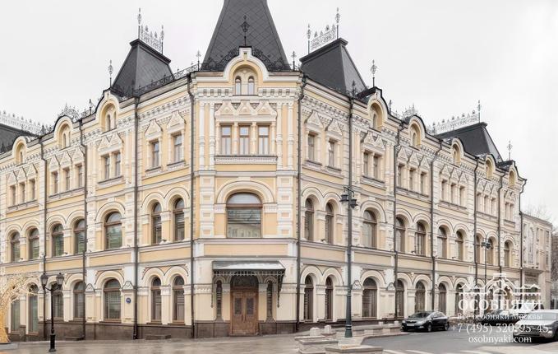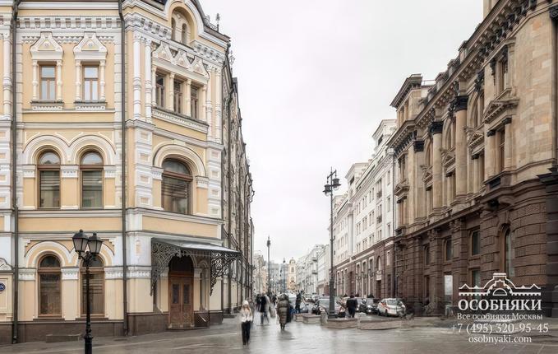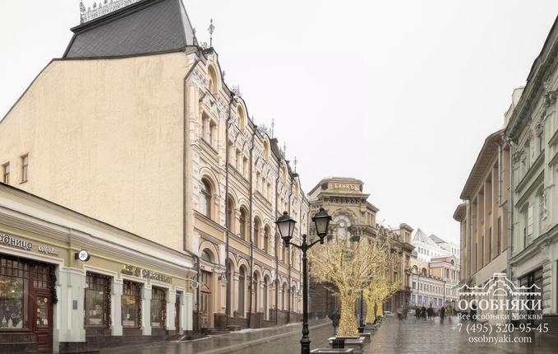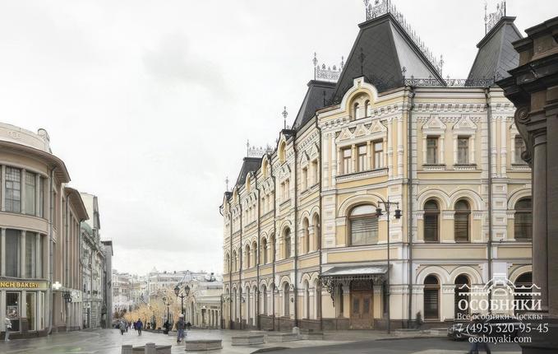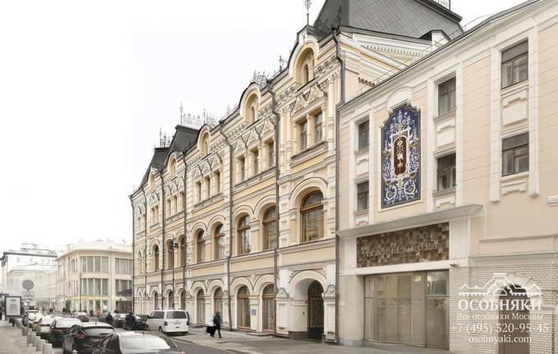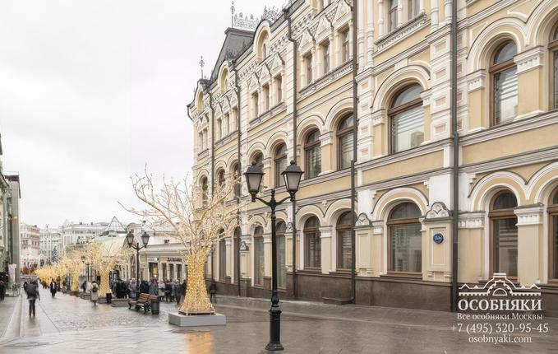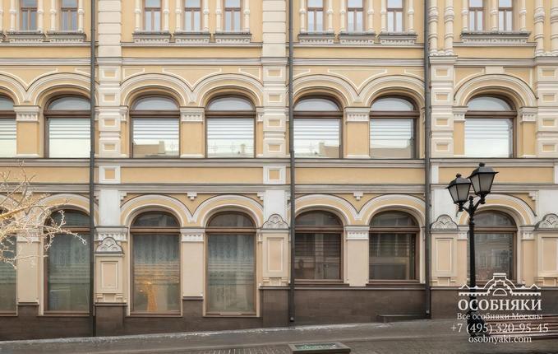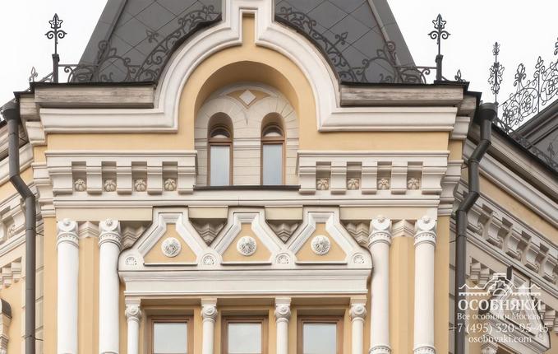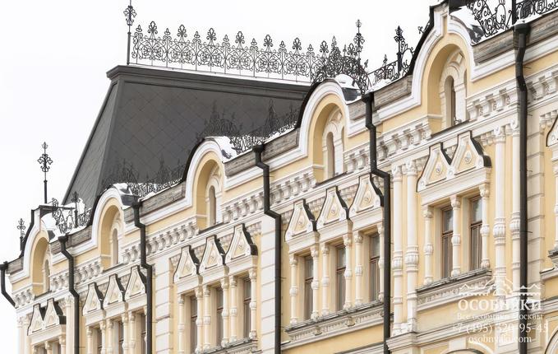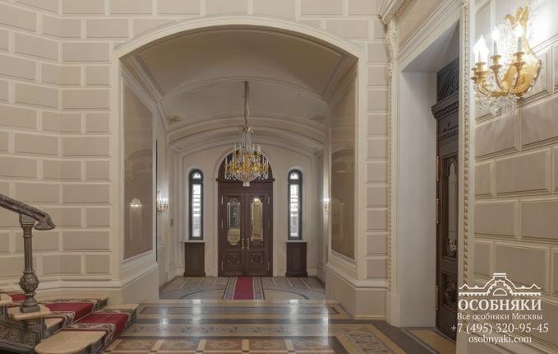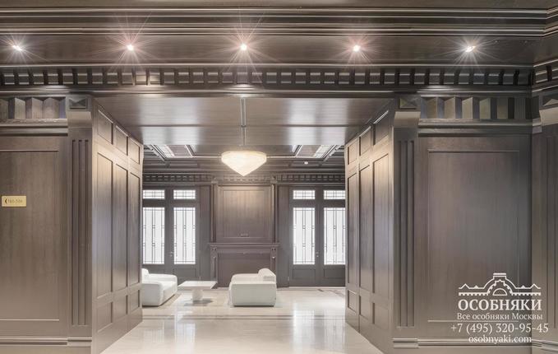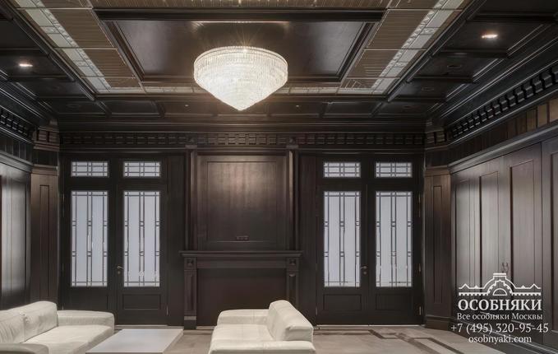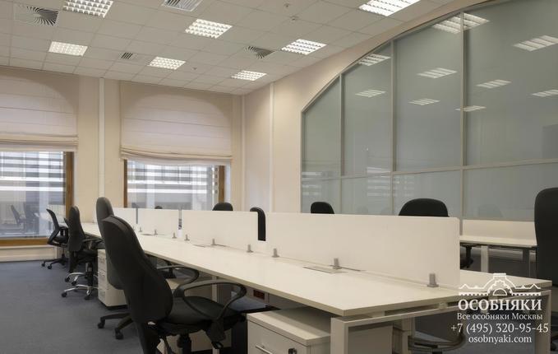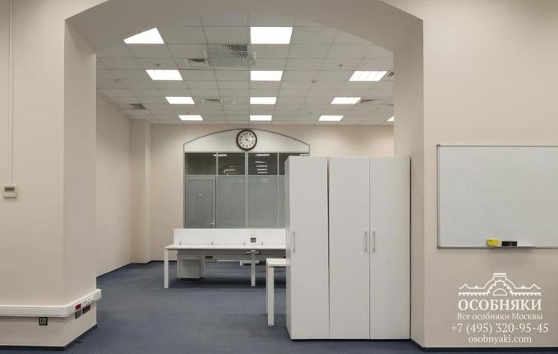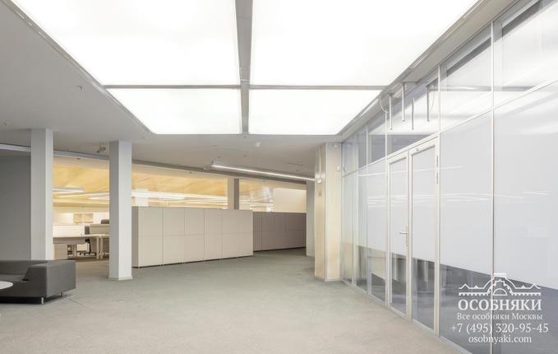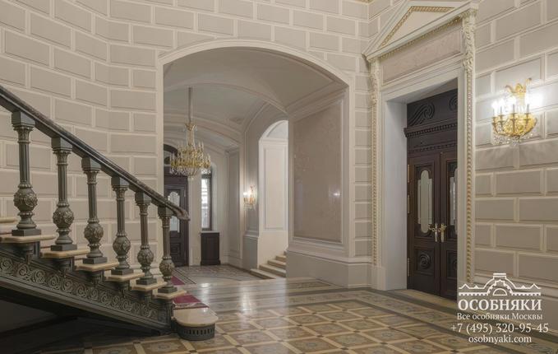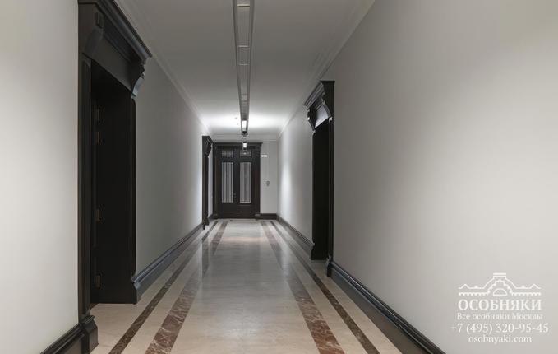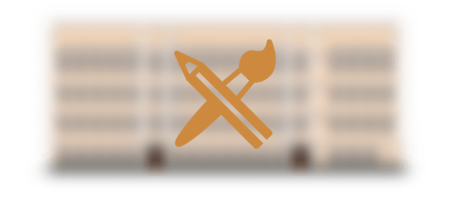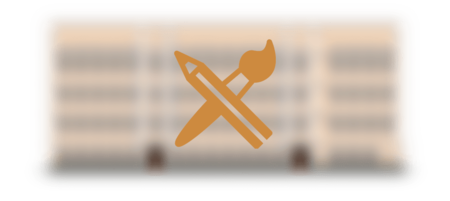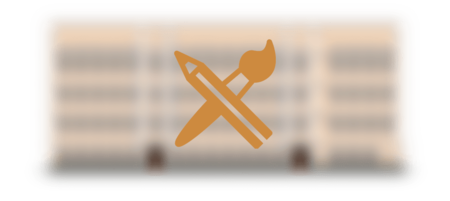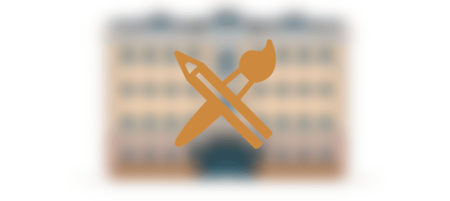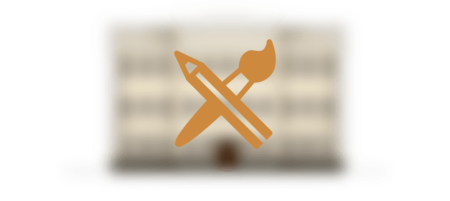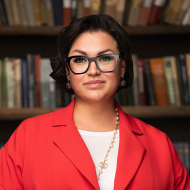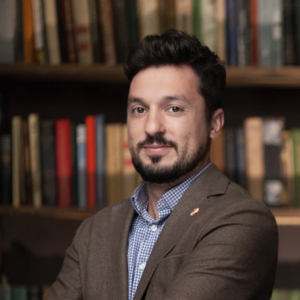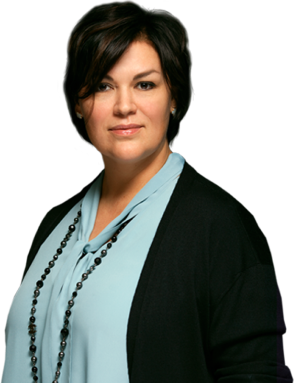Mansion on Kuznetskiy Most Street 13/9
 Assignment:
theater / gallery, redevelopment, headquarters, hotel / hostel, office / business center
Assignment:
theater / gallery, redevelopment, headquarters, hotel / hostel, office / business center
 6566 m2
6566 m2 3 floors, basement, upper storey and attic
3 floors, basement, upper storey and attic warm-shell
warm-shell456 899 ₽ m2
The mansion is situated on the 1st line at the intersection of Rozhdestvenskaya and Kuznetskiy Most Streets in the historical and cultural center of Moscow. It is surrounded by theaters, museums, and a developed urban infrastructure. Within walking distance are TSUM, GUM, Red Square, the Kremlin, and Gostiny Dvor. The building offers convenient access to the Boulevard Ring Road. The Garden Ring Road is a 6-minute drive away, while the Third Ring Road is a 16-minute drive away. The nearest metro station, Kuznetskiy Most, is a 1-minute walk away, while Lubyanka station is a 5-minute walk, and Teatralnaya and Trubnaya stations are reachable in 9 minutes.
The mansion is best known as the Tretyakov Trading House. It was designed by architect Alexander Kaminskiy at the request of the brothers Pavel and Sergey Tretyakov, prominent entrepreneurs and patrons. The building of the trading house was erected on the site of stone chambers. Throughout its history, the mansion housed shops, banks, a printing house, and an antique salon, with residential apartments on the 3rd floor. The right wing of the house was leased to the French bank “Lyon Credit”, the first foreign bank permitted to operate in Russia. In 2007, the building was restored to its original appearance based on 19th-century drawings, including the interior. Currently, the mansion is recognized as a cultural heritage site of regional significance.


