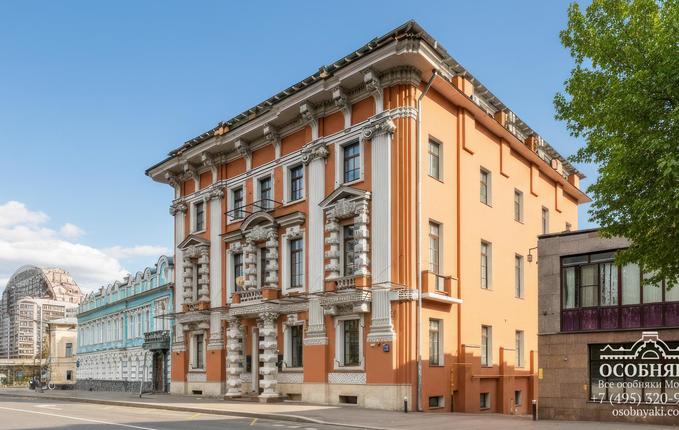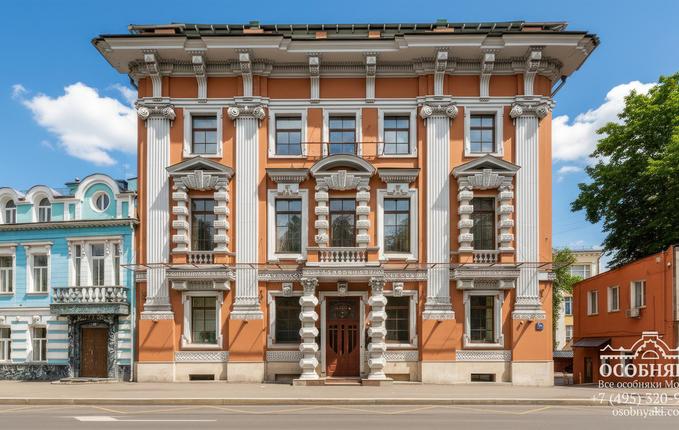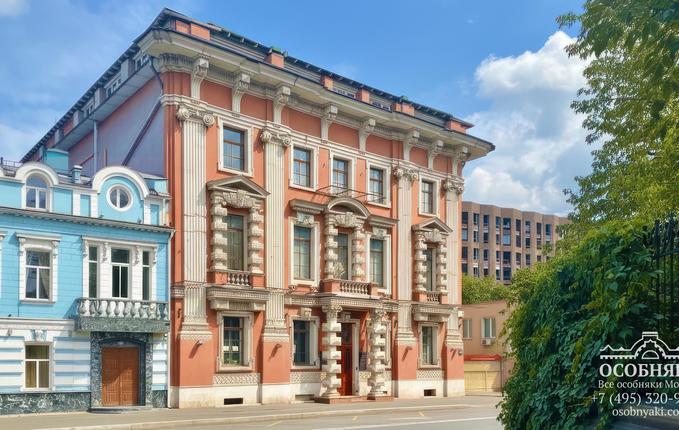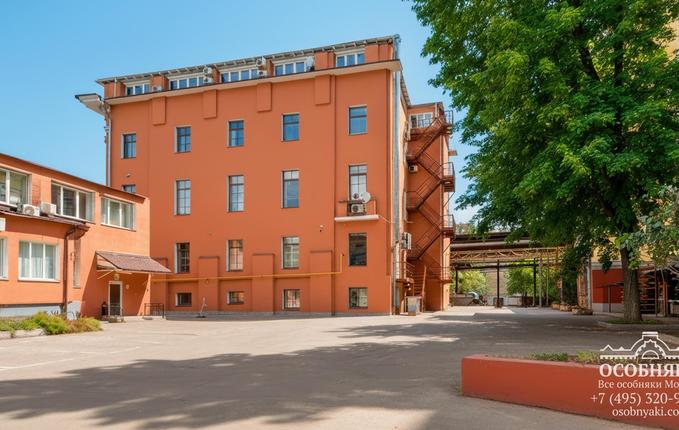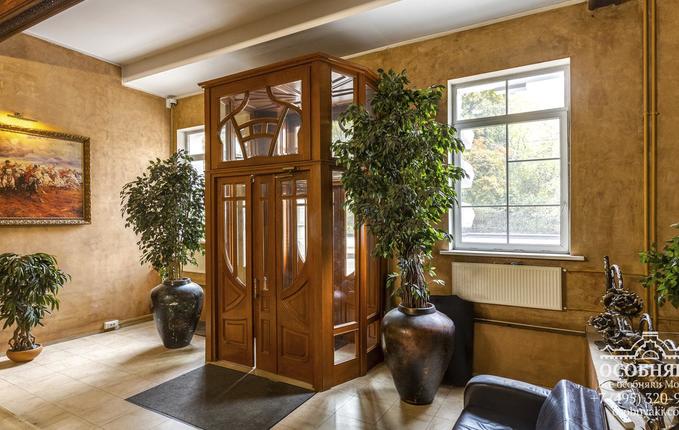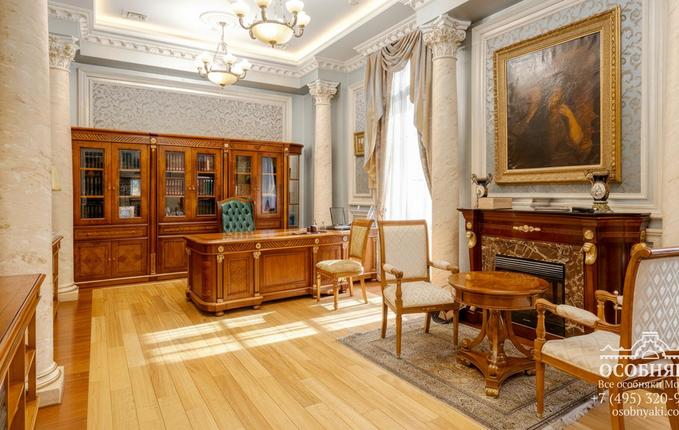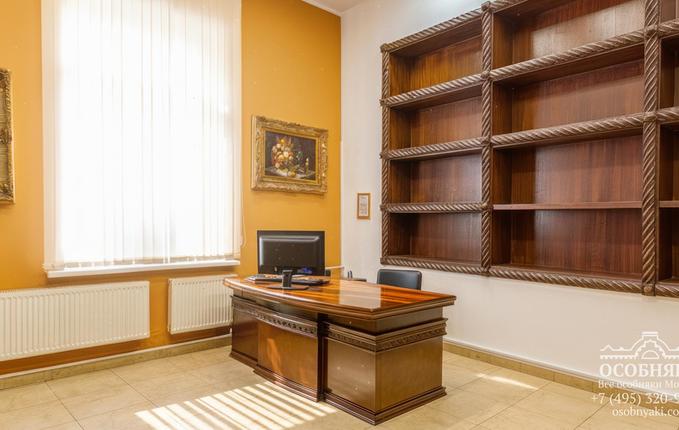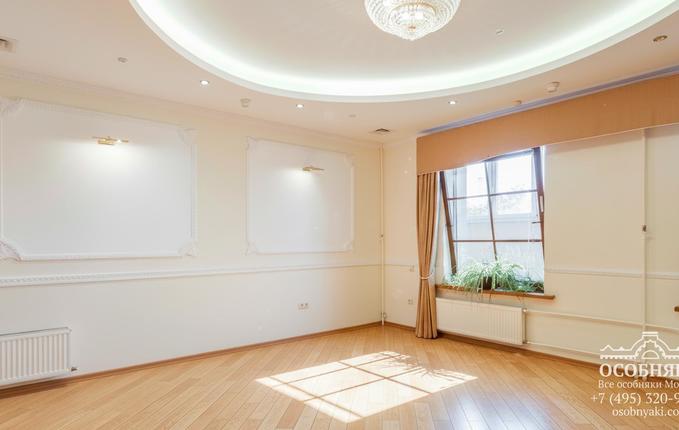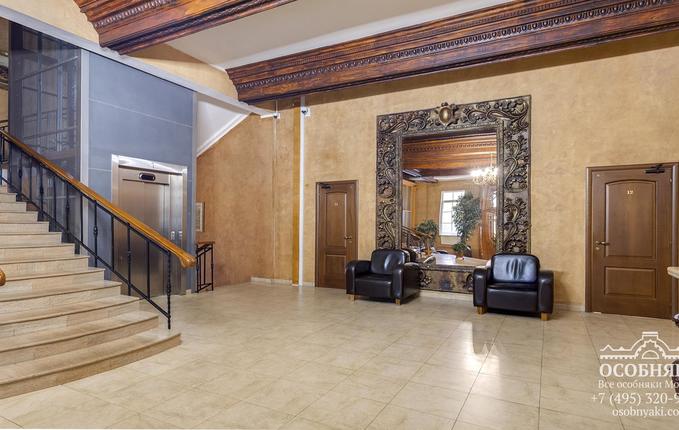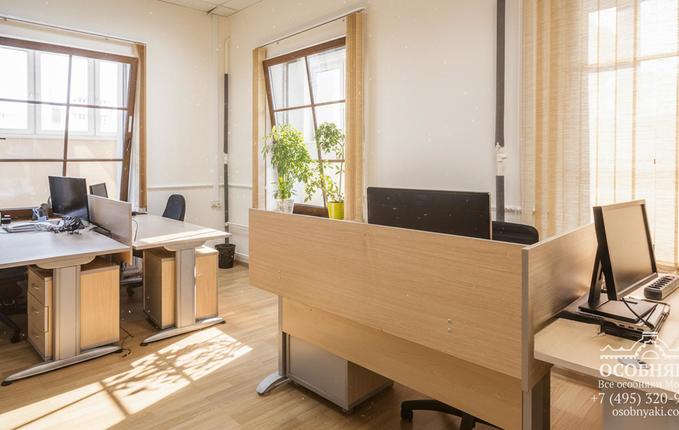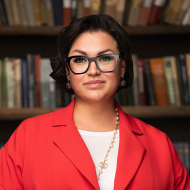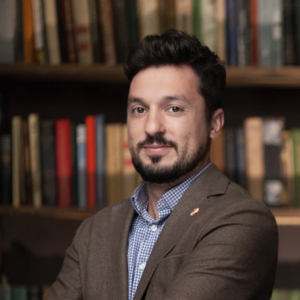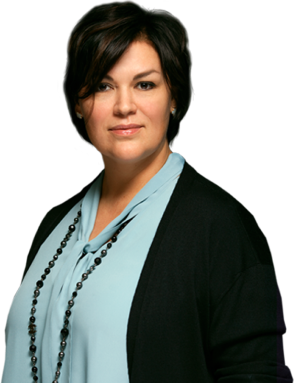Mansion on Bolshaya Pochtovaya Street 36
 Assignment:
office / business center, headquarters
Assignment:
office / business center, headquarters
 2035 m2
2035 m2 3 floors, lower ground floor and mansard
3 floors, lower ground floor and mansard warm-shell
warm-shell423 $ m2 per year
4 201 $ m2
The mansion is located on the 1st line of buildings surrounded by educational institutions, residential complexes, restaurants, ancient churches, museums, and art galleries. The Yauza River Embankment and the Summer Palace of Elizabeth Petrovna are within walking distance. The building offers convenient access to Bolshaya Cherkizovskaya and Rusakovskaya Streets and Rubtsovskaya Embankment. It takes 5 minutes by car to reach the Third Ring Road and 15 minutes to reach the Garden Ring Road. The road to the Elektrozavodskaya metro station takes 11 minutes on foot.
The mansion was designed and built in 2005 by the honored architect of Russia, Dmitry Borisovich Barkhin. The concept of the project was to create a faсade in the style of three mansions designed by Vasily Bazhenov. The building is a tribute to the memory of the Prozorovskiy House on Polyanka and is divided into a central section with two projecting risalits. Paired pilasters and an emphasis on the entrance have been incorporated. The mansion features window surrounds inspired by the Dolgov House, which have been simplified and applied to the central part of the structure. The window pediments on the second floor were designed according to Palladio’s drawings, while the crowning Mannerist cornice was designed in accordance with Bazhenov's drawings of the Prozorovskiy House facade.


