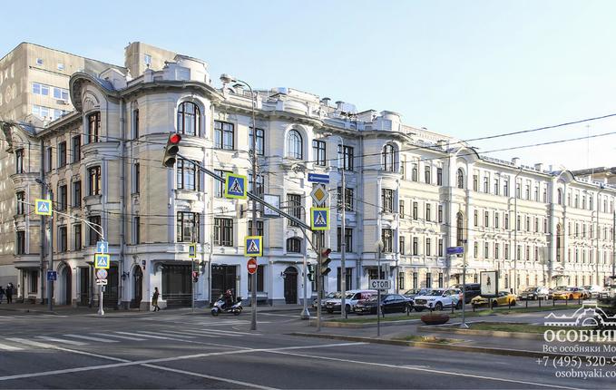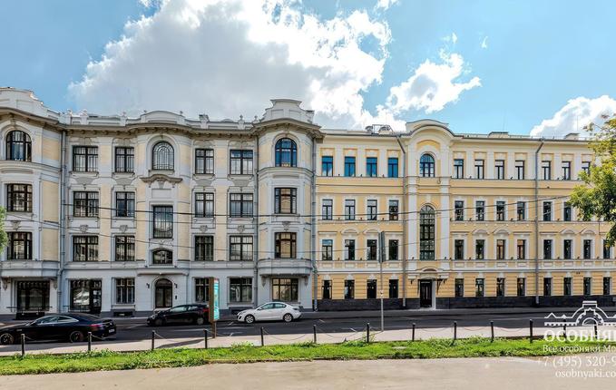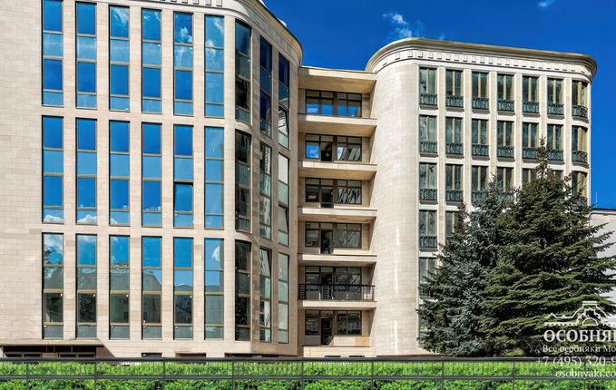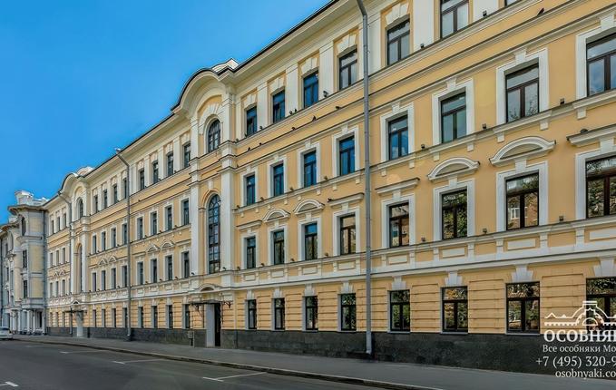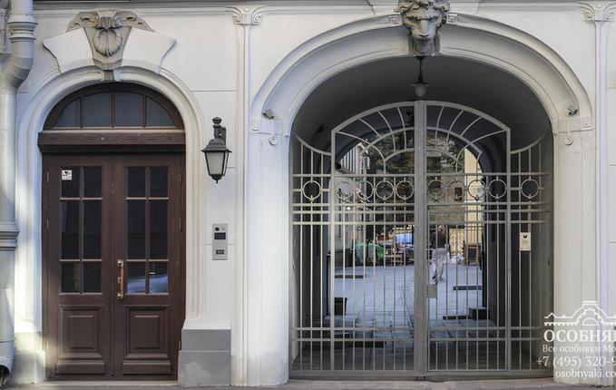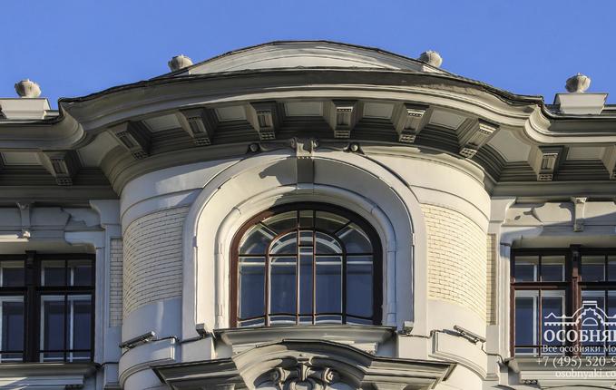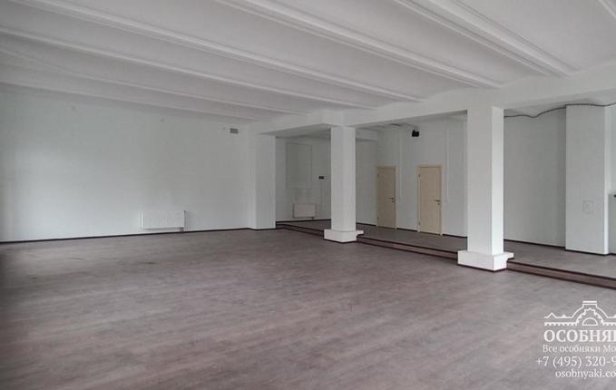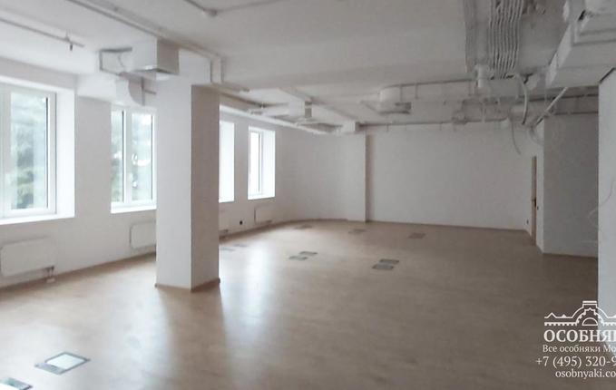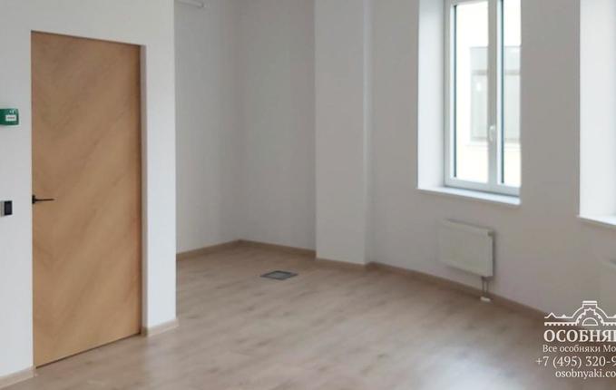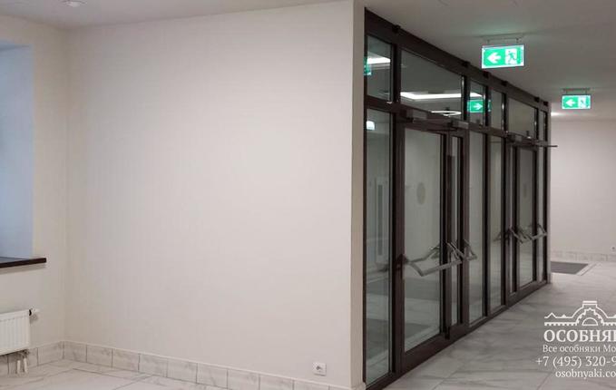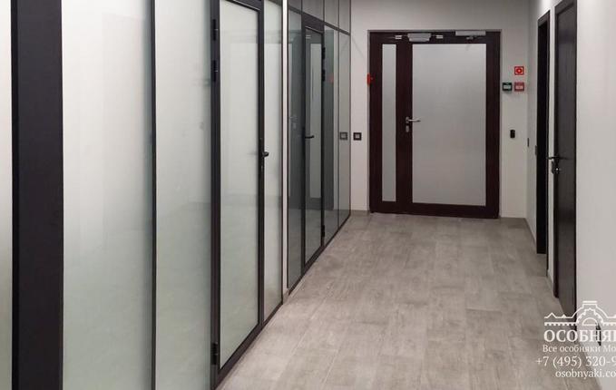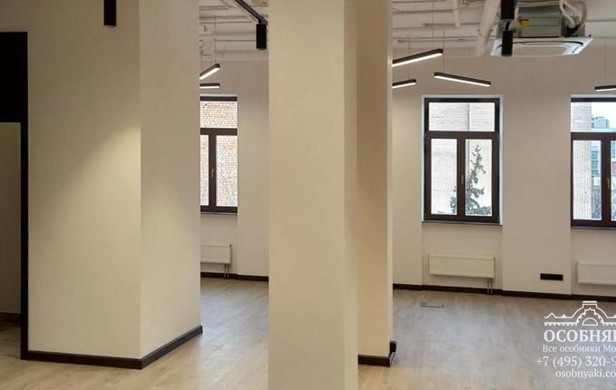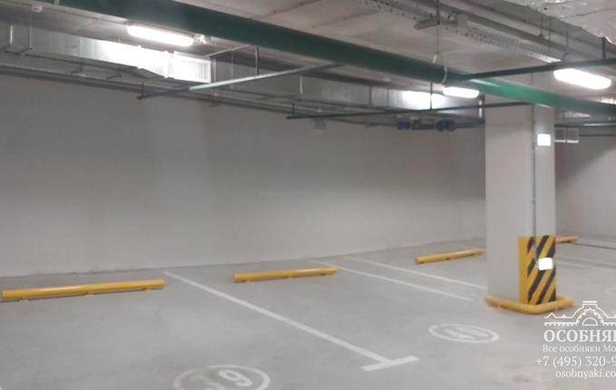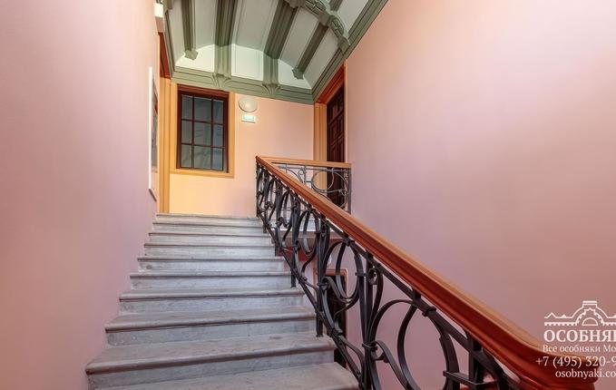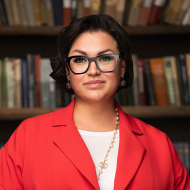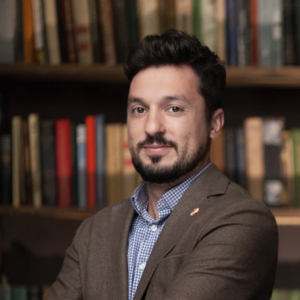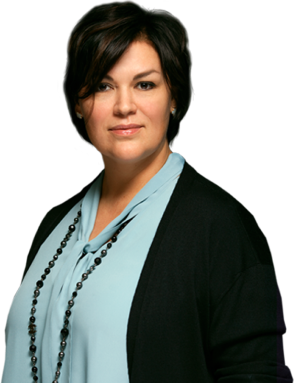Mansion at 2nd Brestskaya Street 19/18
 Assignment:
office / business center, sys_catalog_purpose_отель / гостиница, residential mansion
Assignment:
office / business center, sys_catalog_purpose_отель / гостиница, residential mansion
 6330 m2
6330 m2 7 floors and 3 underground levels
7 floors and 3 underground levels warm-shell
warm-shell10 896 $ m2
The scheme is located on the 1st line of buildings in the historical and cultural center of Moscow, which boasts a high flow of pedestrian and vehicle traffic. Numerous theaters, concert halls, and museums are nearby. Within walking distance are the Hermitage Garden, the Moscow City Duma Park, the Moscow Zoo, and the Moscow Planetarium. There is convenient access to the Garden Ring Road and Tverskaya Street. It takes 7 minutes by car to reach the Boulevard Ring Road and 15 minutes to the Third Ring Road. The nearest metro station, Mayakovskaya, is a 6-minute walk away, while Belorusskaya Metro Station is 11 minutes on foot.
Building 1 is the income-generating house of merchant Vasily Egorovich Bykov, constructed according to a project by architect Lev Kekushev in 1909. Commercial premises were located on the first floor, while the upper floors were divided into apartments for rent. Starting in the 1970s, residents were gradually evicted, and residential apartments were converted into office spaces. From the 1990s, the building was managed by the Institute of Automation Design of the Russian Academy of Sciences. In 2012, the building was recognized as a cultural heritage site of regional significance. After reconstruction, the Bykov Income House won the Moscow Restoration-2021 competition, and the project's restoration architect was awarded for scientific and methodological guidance.


