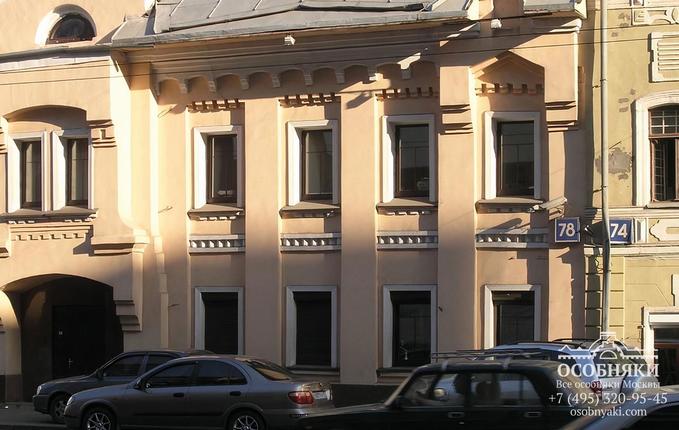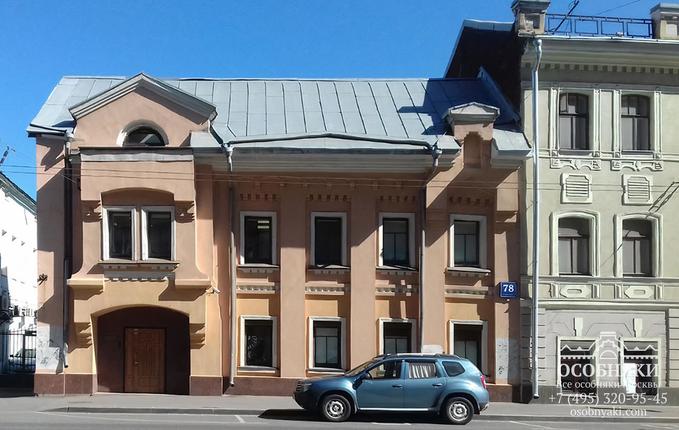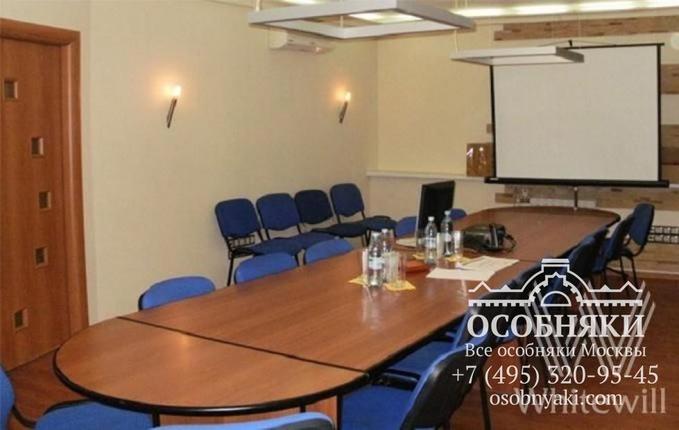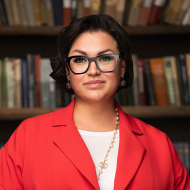Your request is accepted,
we will contact you soon
Mansion on Bakuninskaya Street 78
Lot 121 | 200529
Basmanniy
Elektrozavodskaya
 Assignment:
medical center / clinic, hotel / hostel, office / business center, headquarters
Assignment:
medical center / clinic, hotel / hostel, office / business center, headquarters
 418 m2
418 m2 2 floors and attic
2 floors and attic warm-shell
warm-shell
590 000 ₽
per month
16 938 ₽ m2 per year
₽$€
16 938 ₽ m2 per year
92 960 000 ₽
222 392 ₽ m2
₽$€
222 392 ₽ m2
A detached two-storey mansion with an attic and a basement on Bakuninskaya Street in the Basmanny district. The two-storey urban estate of entrepreneur S.M. Denisov was built in 1891 in an eclectic style designed by Moscow architect Ivan Kuznetsov. In 2008, the building underwent a complete renovation — all offices are equipped with central utility systems, supply and exhaust ventilation, air conditioning, telephones and fiber-optic Internet. The scheme has video surveillance, alarm and electronic access control systems. There is an electric power of 45 kW. Office space occupies 355 sqm2, in the basement there are several rooms from 9 to 30 sqm and lavatories. On the ground floor there are 3 offices from 8 to 33 sqm, while the first floor has three rooms from 20 to 32 sqm and a lavatory. An open-plan attic of 97 sqm benefits from a room of 13 sqm. The mansion is suitable for an office or headquarters. There is a ground parking lot for 3 cars in the courtyard.
The mansion is located on the first line of the street, opposite the business center with a supermarket, a 15-minute walk from Baumanskaya Metro Station. There are administrative buildings and warehouses around. By car, you can drive to the Garden Ring Road along Bakuninskaya Street in 5 minutes
To consult, fix the price or reservation of the lot you like, call
+7 (495) 320-95-45
+7 (495) 320-95-45
Download presentation of the mansion















.jpg)
